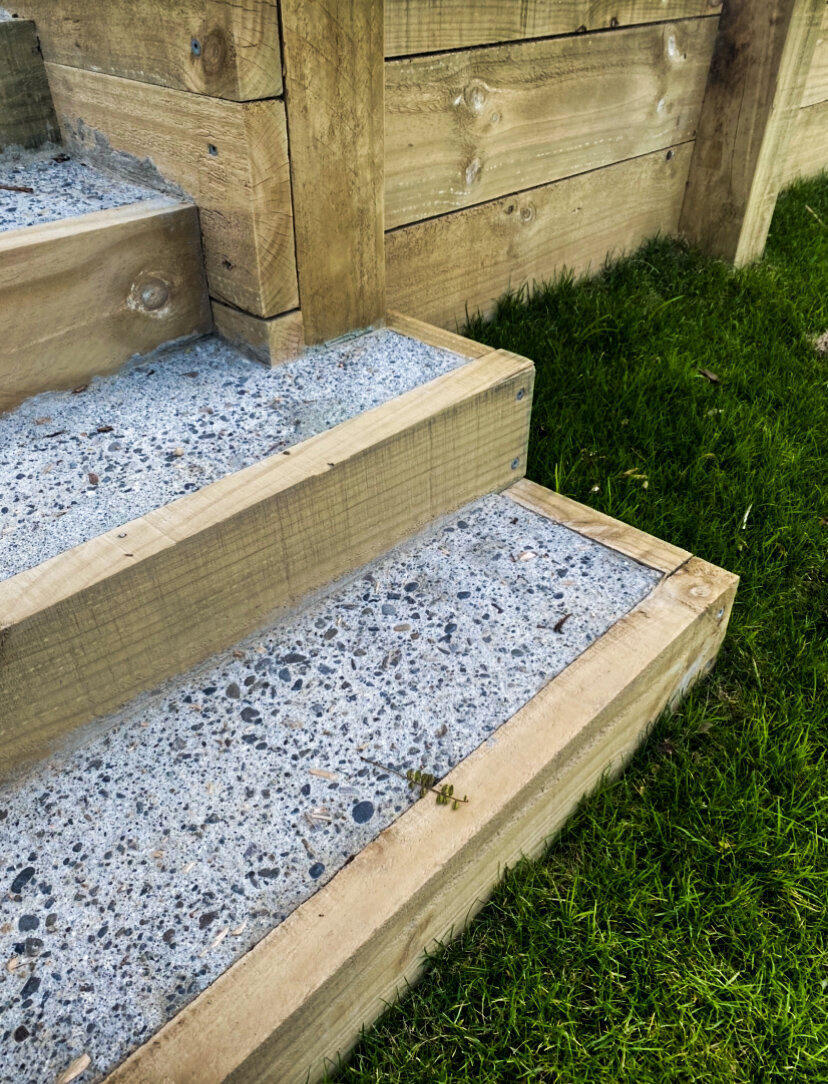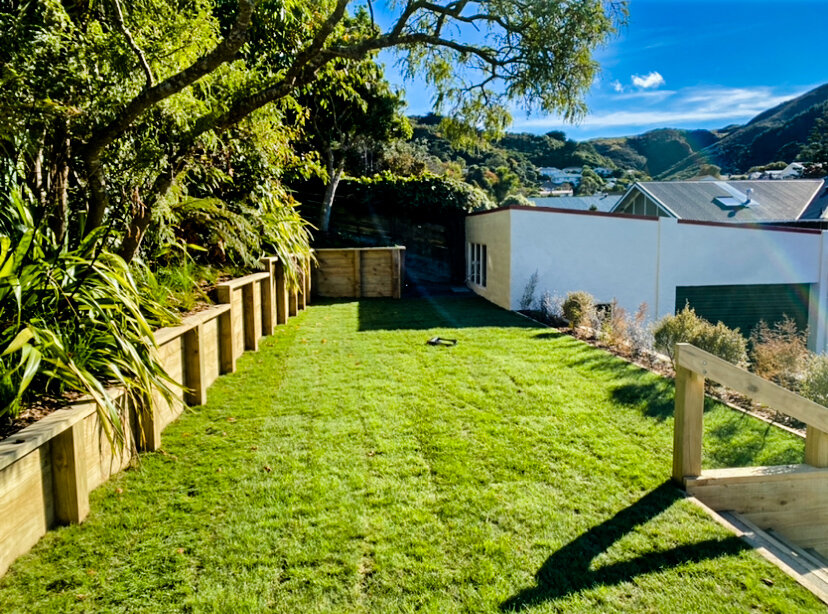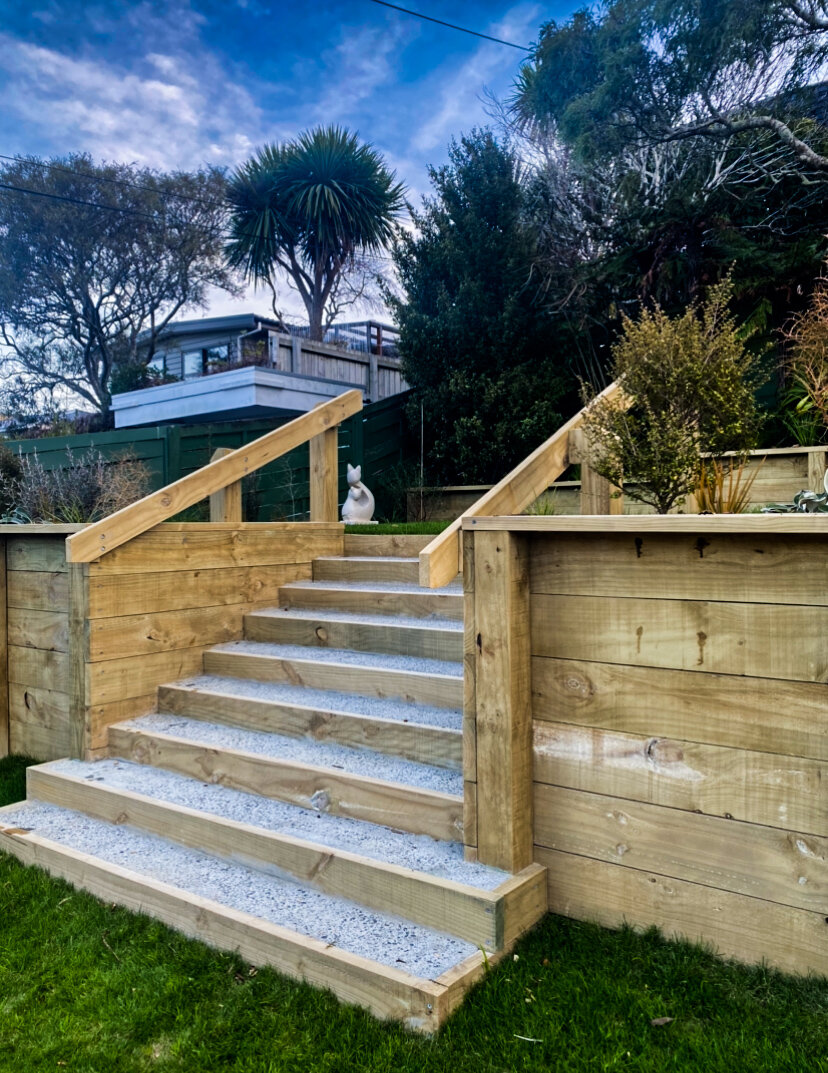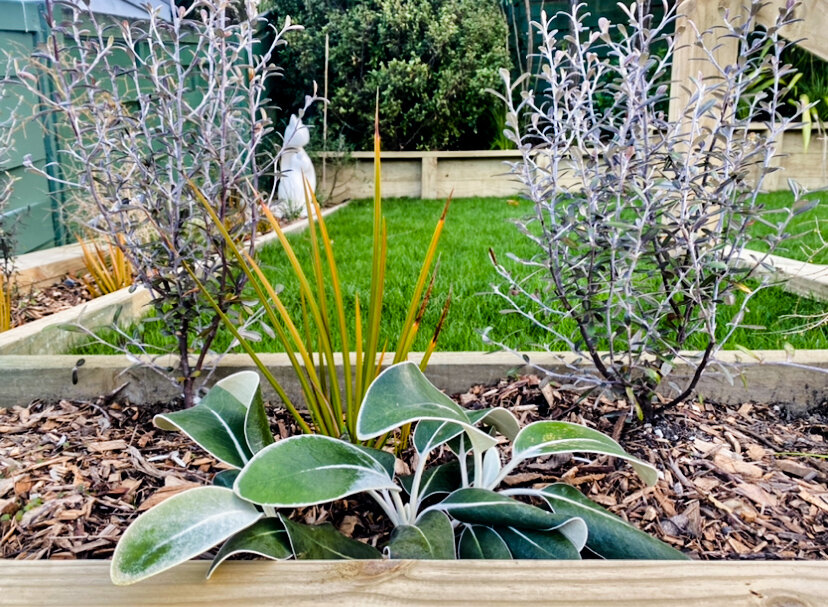PORTFOLIO
Check out some of our recent projects.
THE CRES
A carefully considered courtyard. This project designed and built by us for some lovely clients with an eye for detail, packs a punch. Our clients envisioned a space that would not only age beautifully but also require minimal upkeep, while effectively creating zones that maximized the functionality of the area. We incorporated durable materials and repeated details which seamlessly tie the various spaces together. The result is a striking courtyard that balances aesthetics with practicality, making it a perfect retreat for our clients to enjoy for years to come.




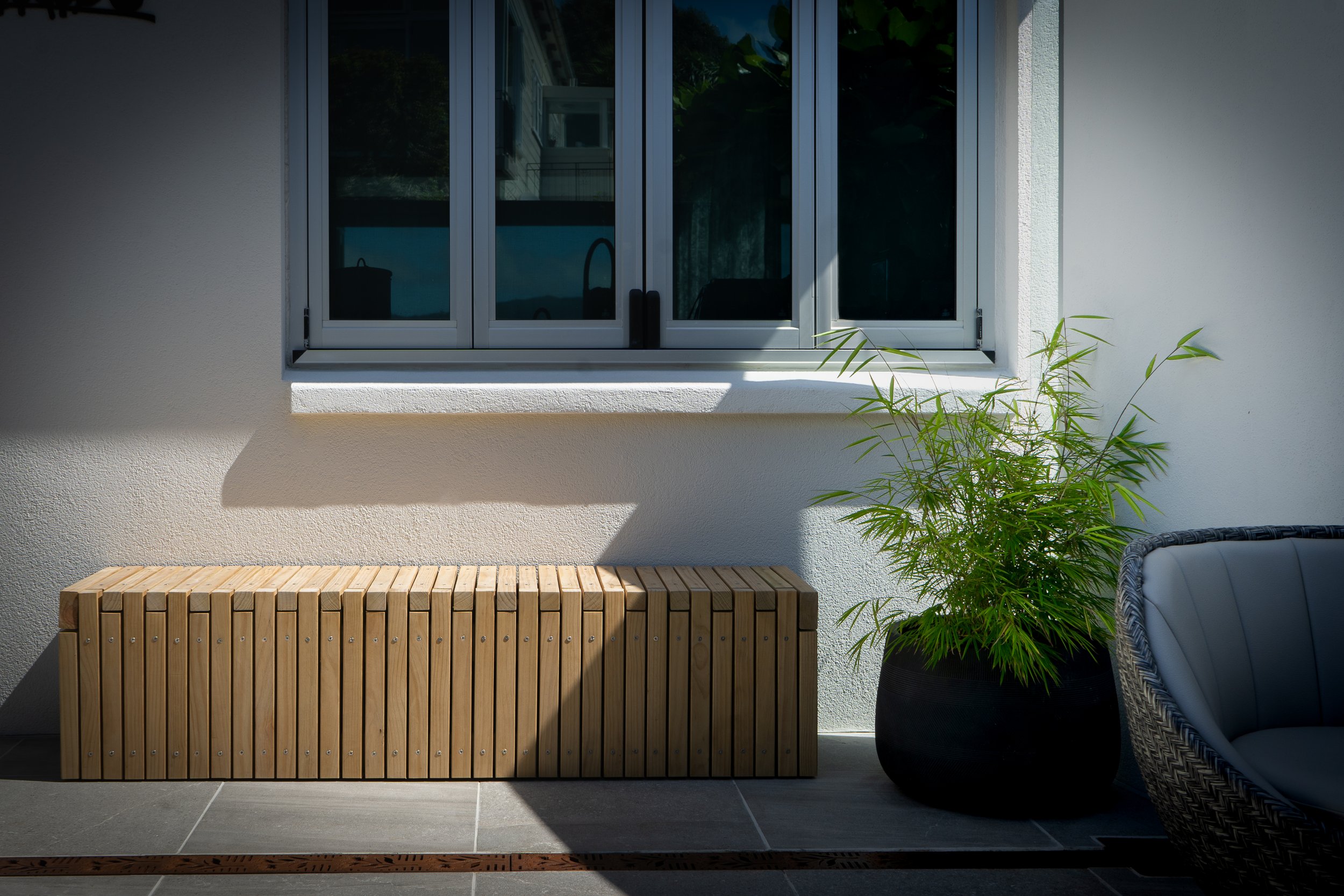



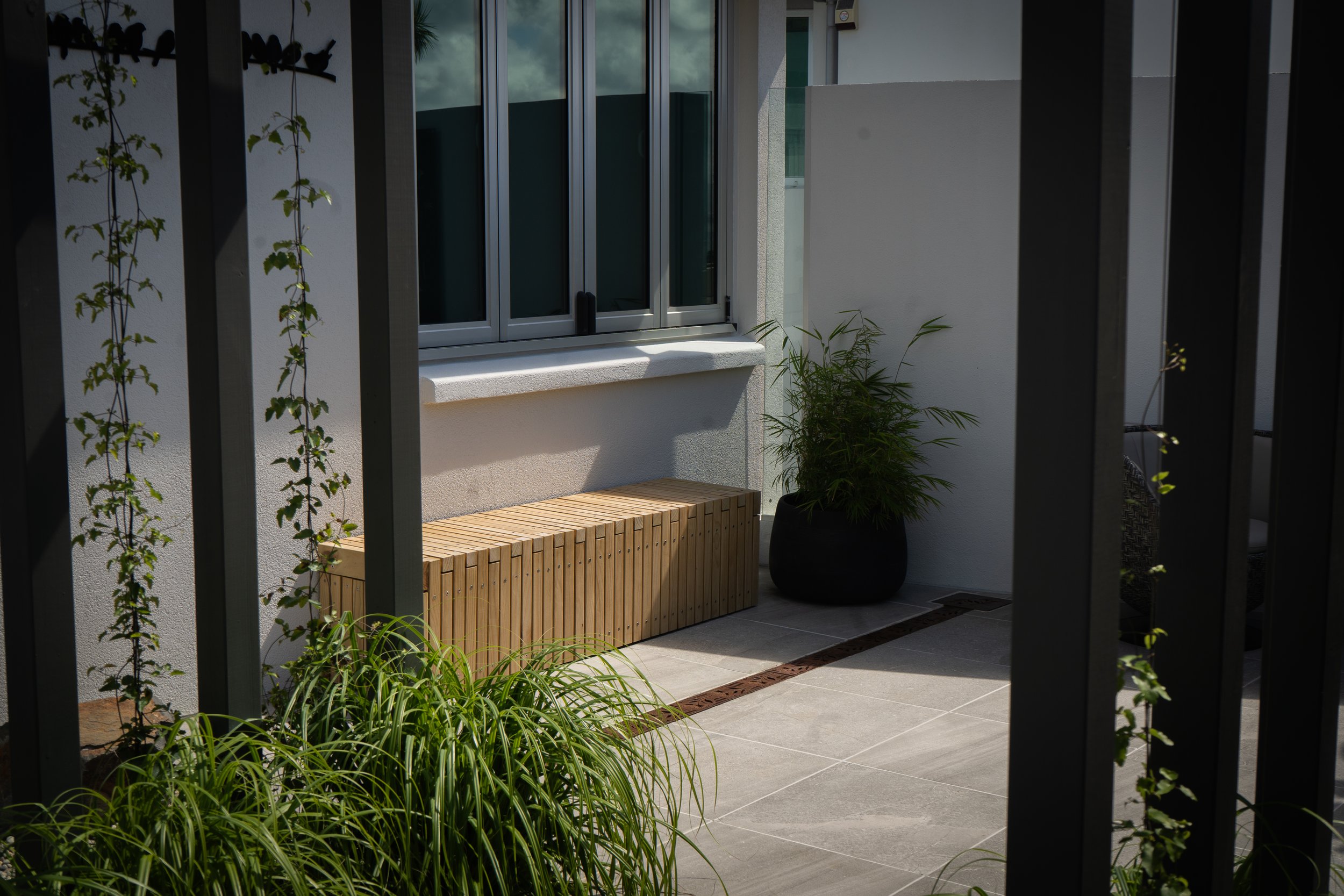


HARBOUR HEIGHTS
A large scale cut and fill operation that has extended this properties useable flat area by another 100m2. As with many Wellington properties, this site was sloped, overgrown and under-utilised. Through the design and consruction of a series of retaining walls we were able to creae a sizeable terrace for the family to use, and created access to both of the properties street frontages with gentle, easy staircases. Plantings that are proven in Wellingtons windy climate, and low maintenance artificial turf soften the construction.
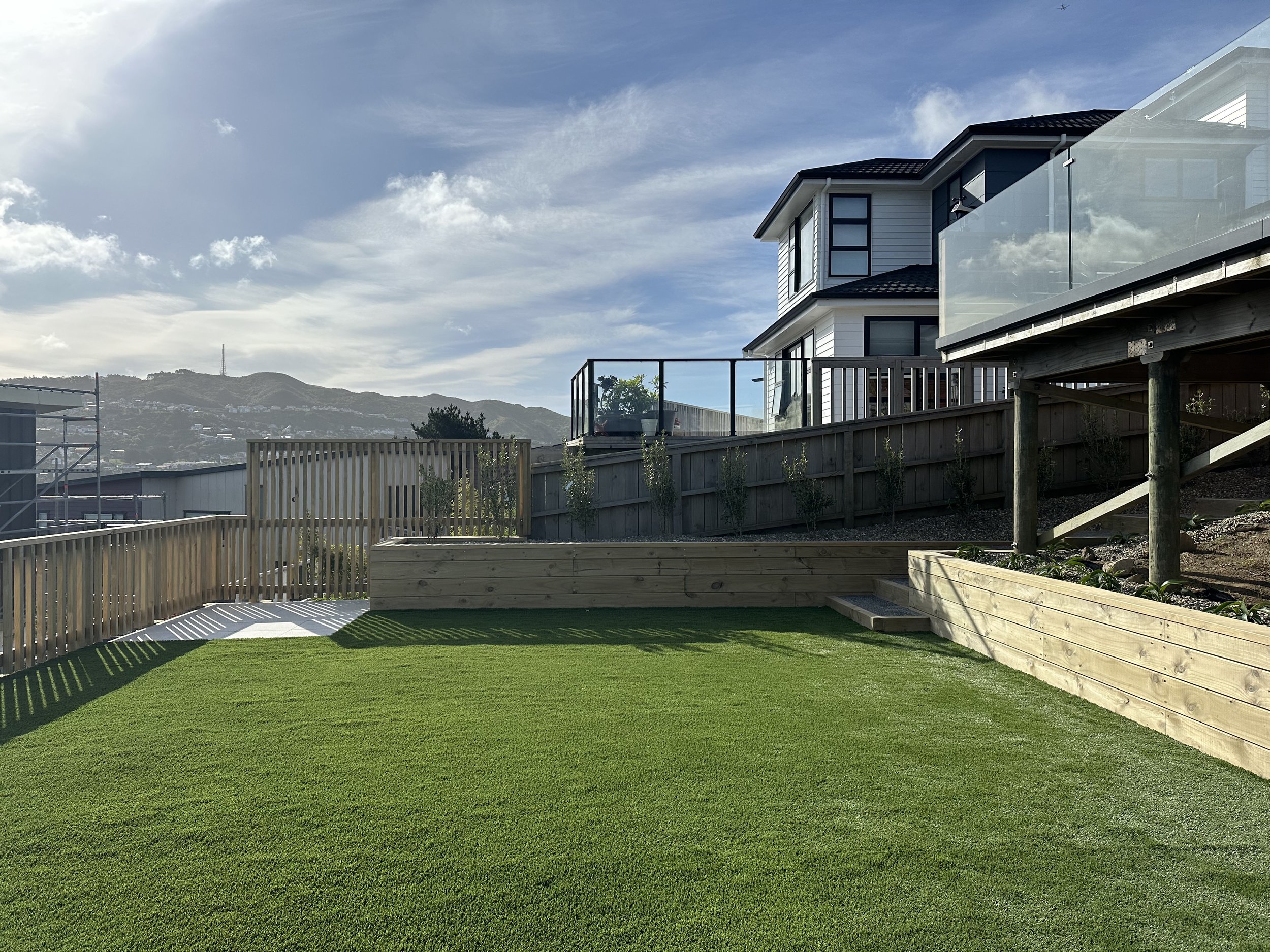







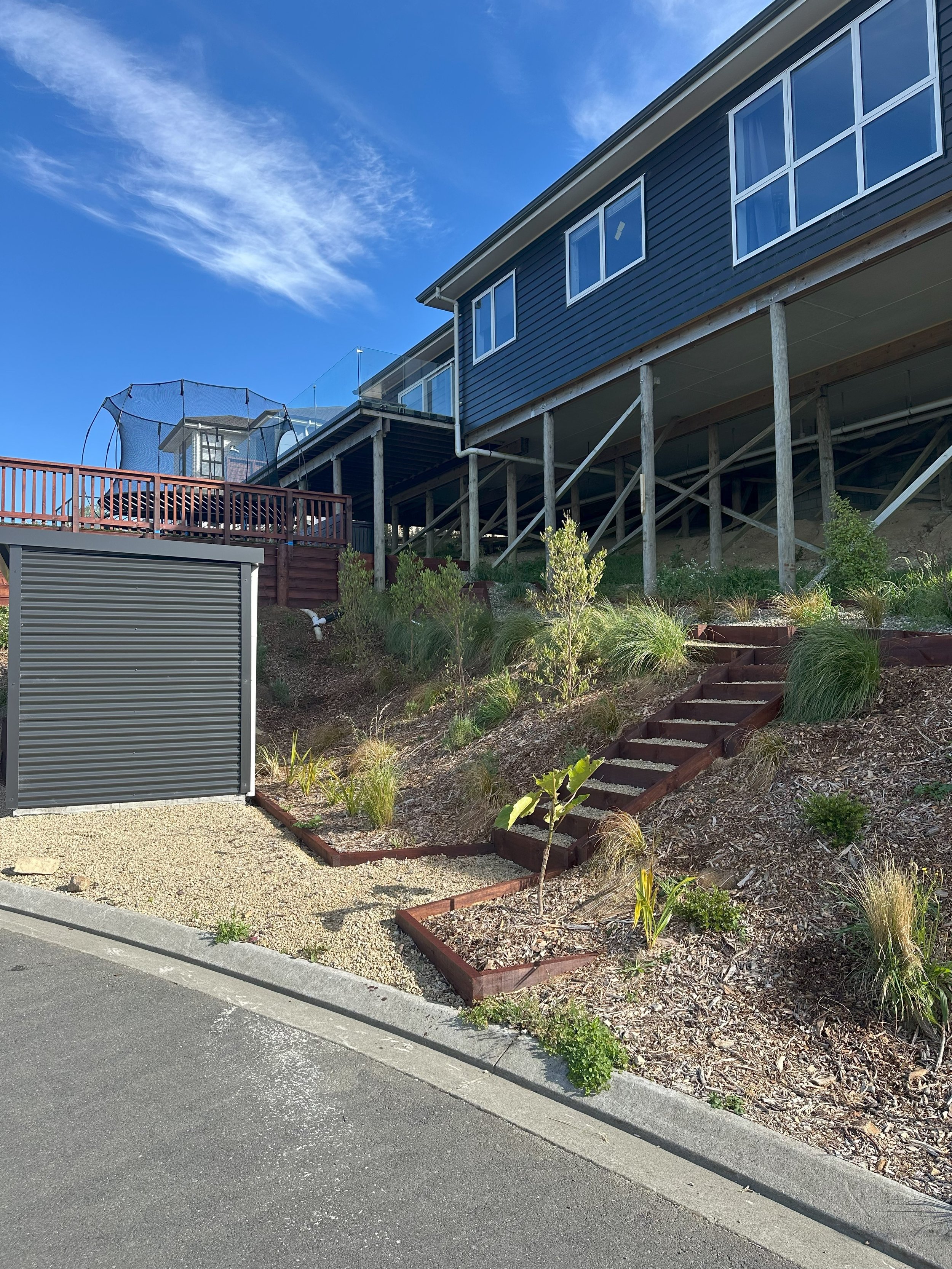
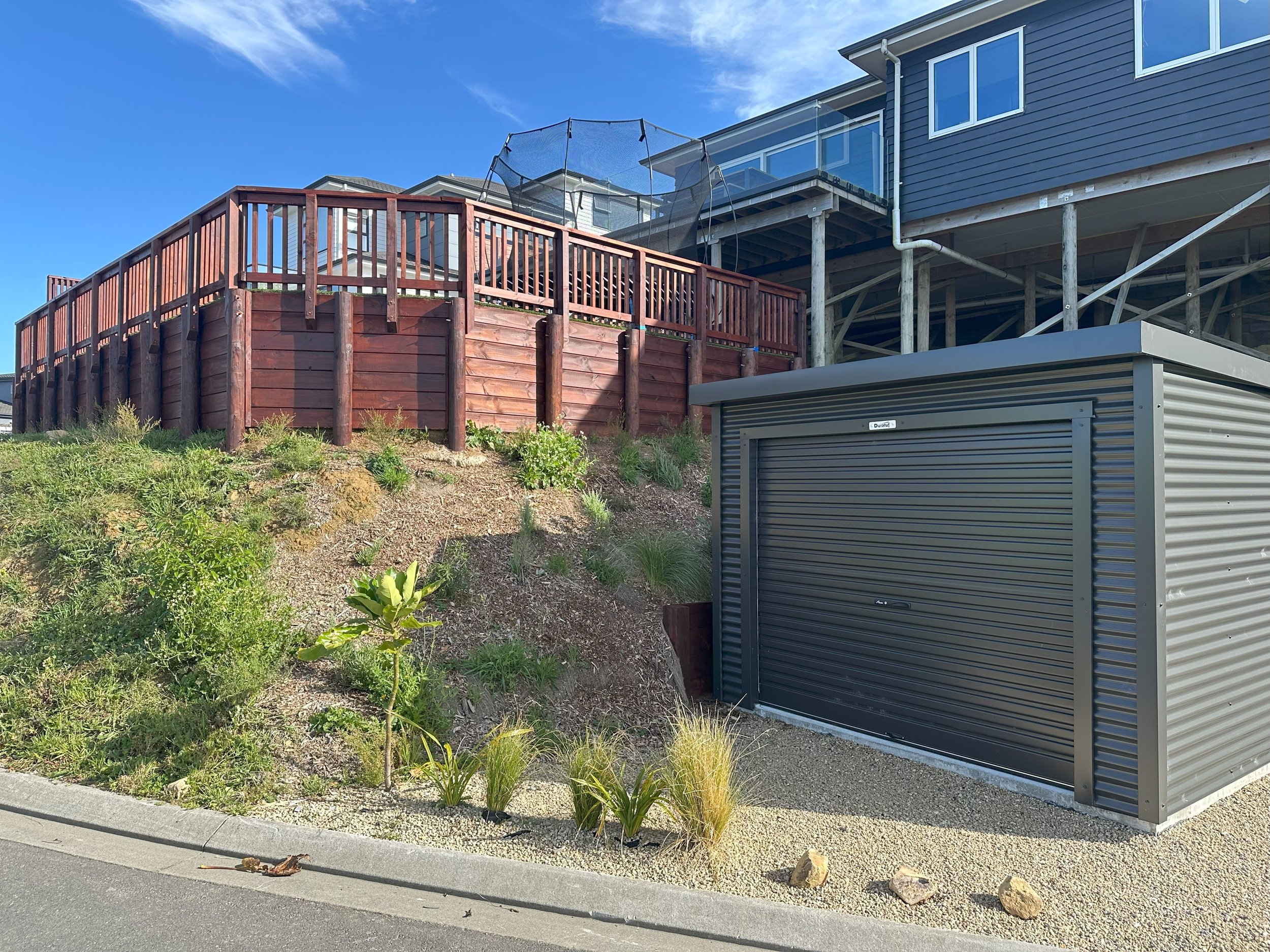
THE GLEN
This compact outdoor living area combines an inviting entertaining space with low maintenance, fragrant plantings, and productive vegetable beds. Careful planning was essential for functionality and aesthetics due to the site’s dimensions and angles. A low-level deck with built-in bench seating offers a comfortable area for relaxation and socializing. The poured concrete barbecue plinth enhances cooking while protecting the deck from grease. Emphasizing the client’s passion for art, the project features her collection of sculptures and pottery, creating a unique outdoor gallery that enhances the space's ambiance. The result is a practical and visually pleasing area tailored to the client's lifestyle and love for art.
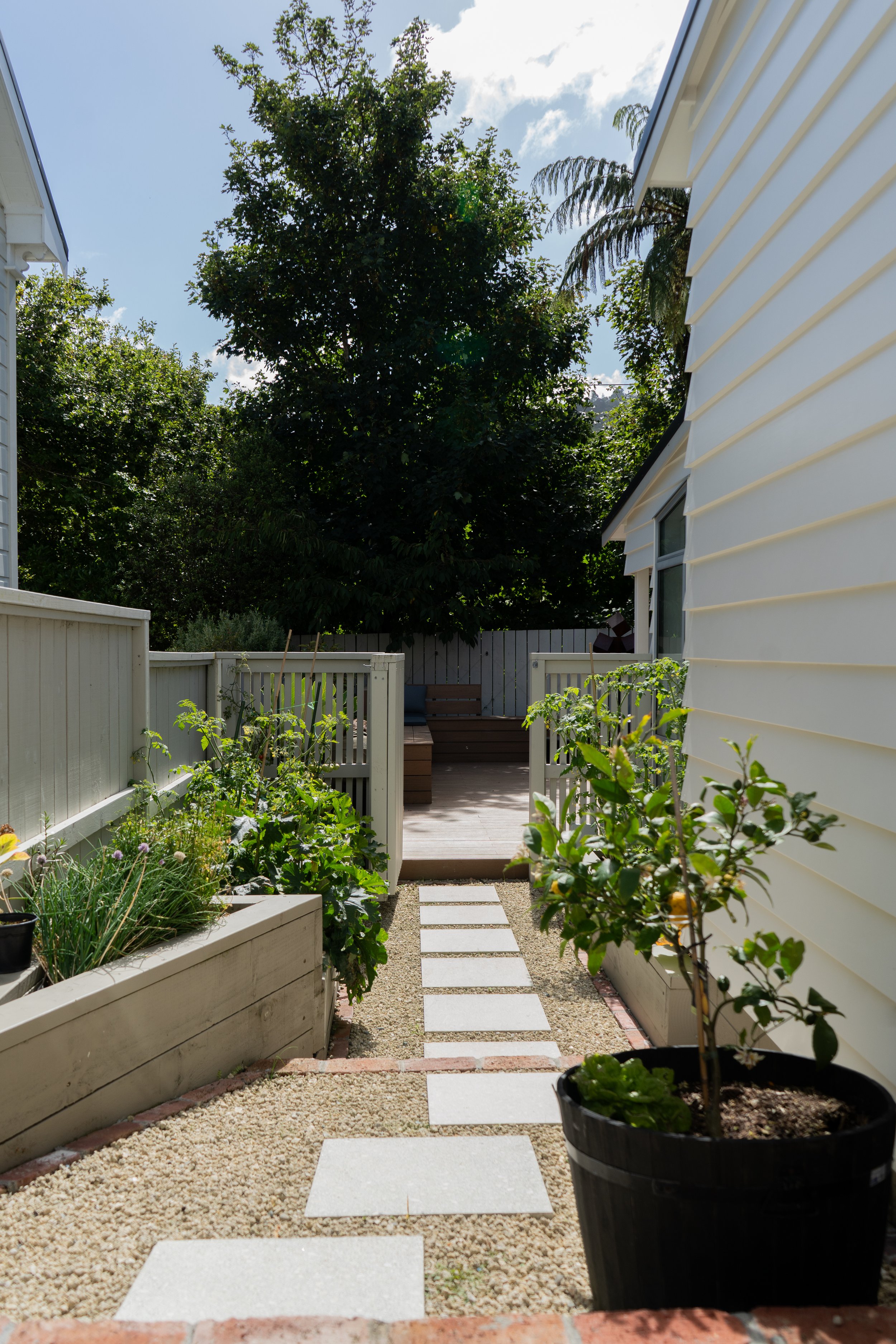
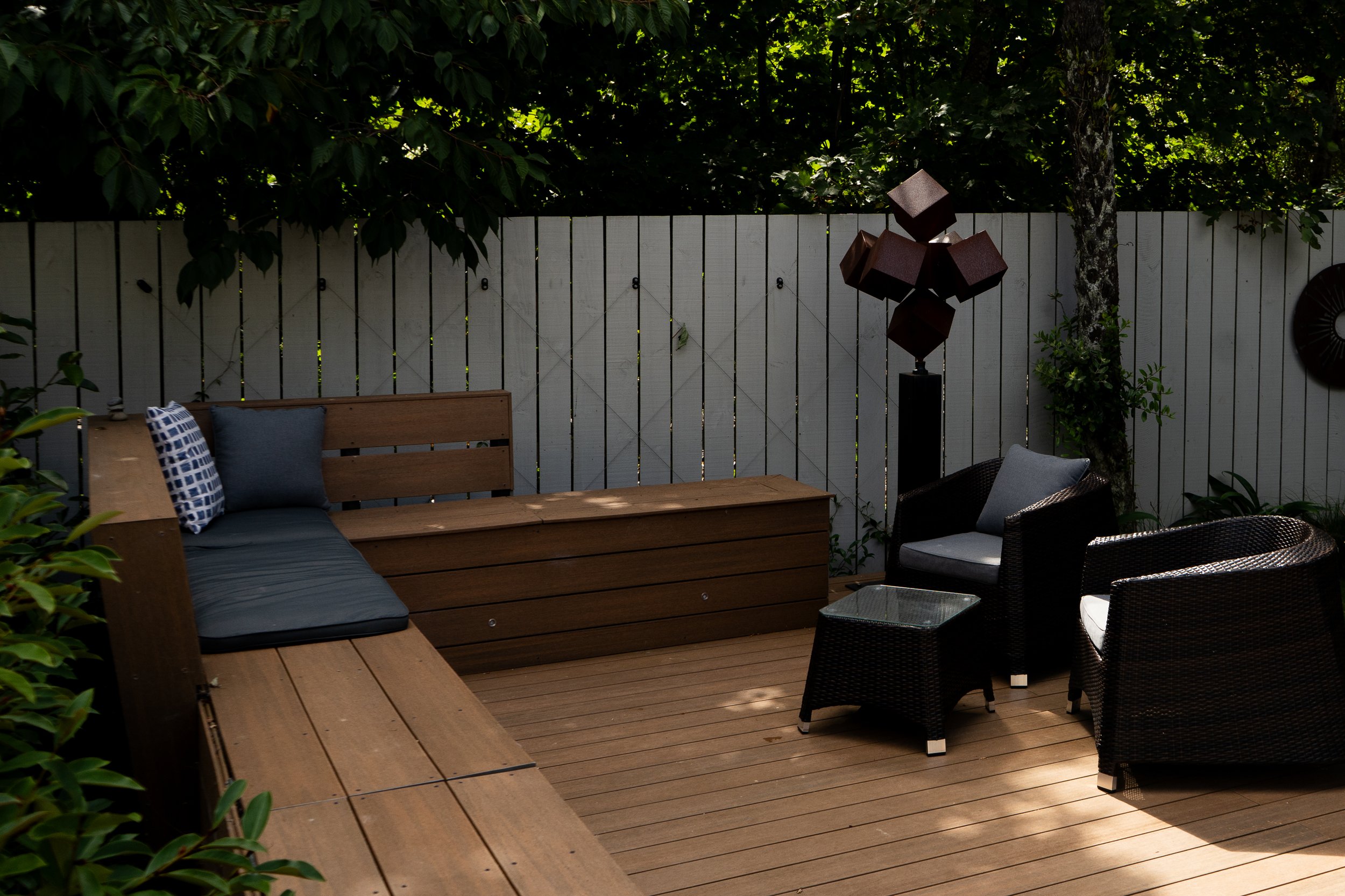



APARIMA
This space was designed to maximise indoor-outdoor flow and create zones for cooking, eating and relaxing for the whole family. Features include an opening louvre roof, built-in pizza oven, curved countertops with a polished finish, honed block feature wall and beams that suspend a cosy hanging seat. We worked with great clients to design and install the various elements to bring the whole vision together and create a warm space to read a book, eat dinner or relax in the sun.


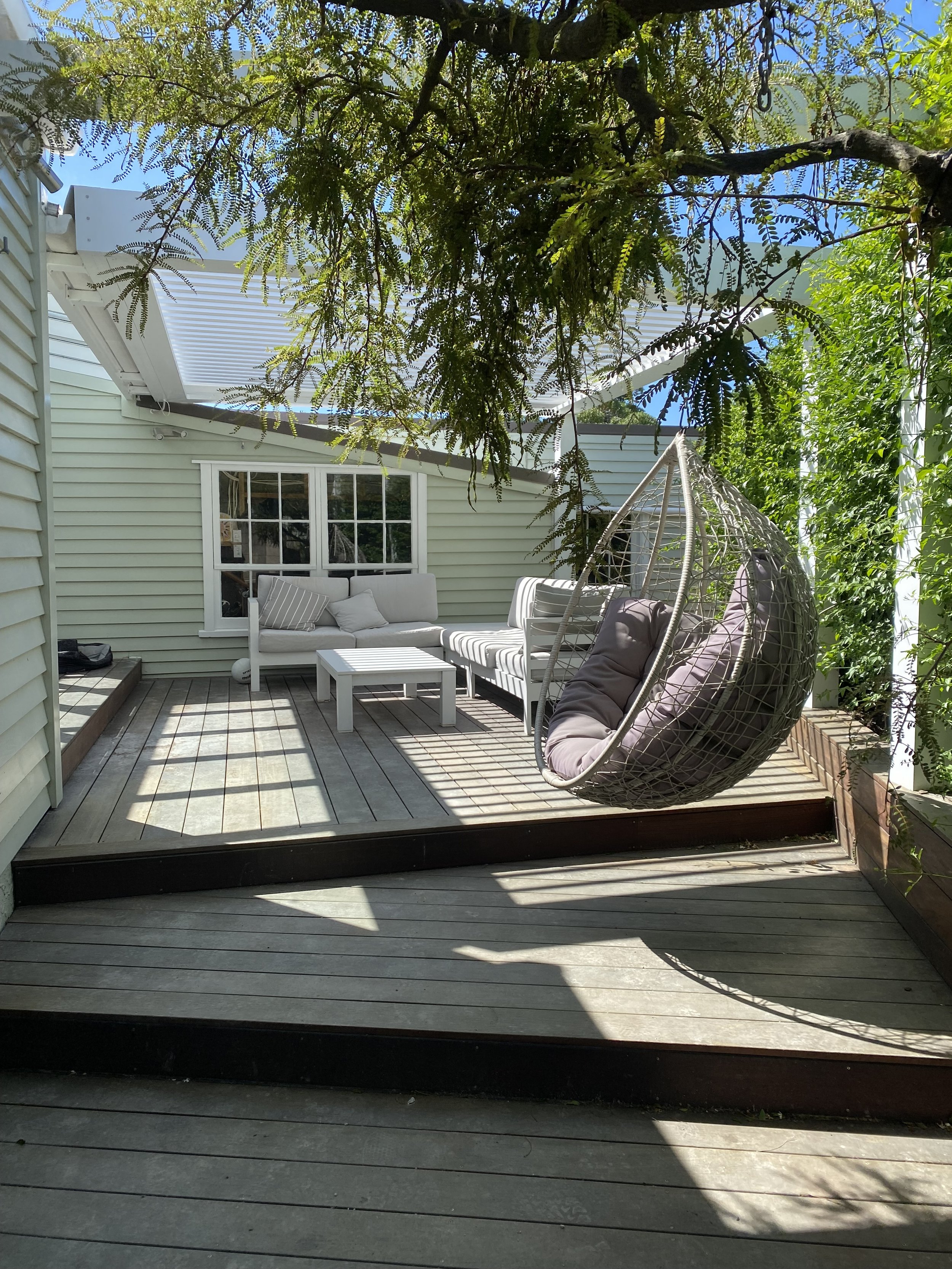

AMALFI
At this site, we were asked to design something that would feel like a holiday. The existing cypress and olive trees set the stage for what became known to us, and the clients, as Amalfi. Cool cream tones from the ceramic tiles contrast beautifully with the Caribbean composite decking, and the white pergola adds structure that finishes the space.






MARY
A small inner city courtyard gets a heritage upgrade. This small space was reconfigured to simplify the area and create a useable terrace, surrounded by our clients favourite vegetables. The existing villa courtyard had a cramped and damp feel, and with new honed paving, lighting and recycled brick walls the space feels brighter, cleaner and more useable for our client.
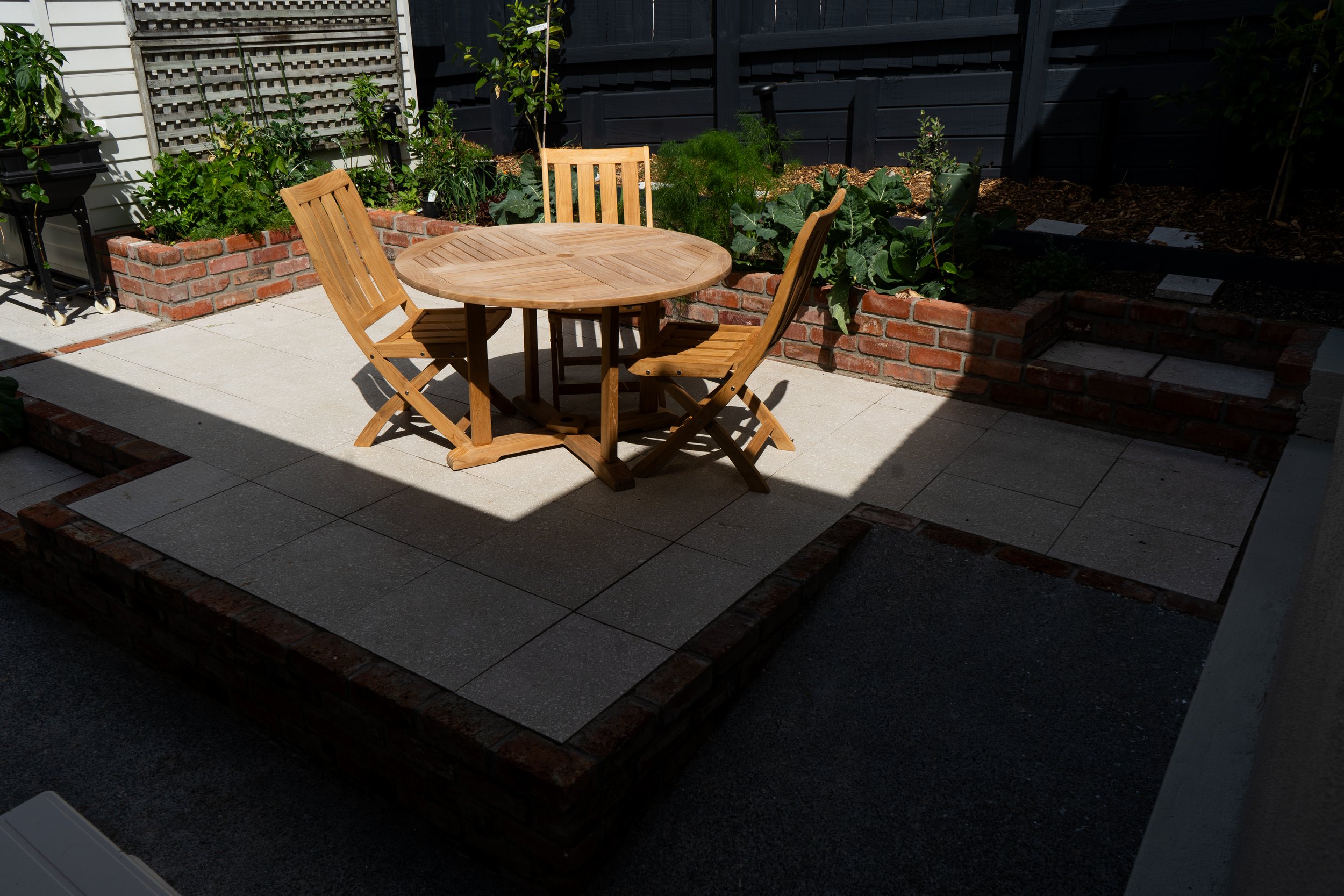

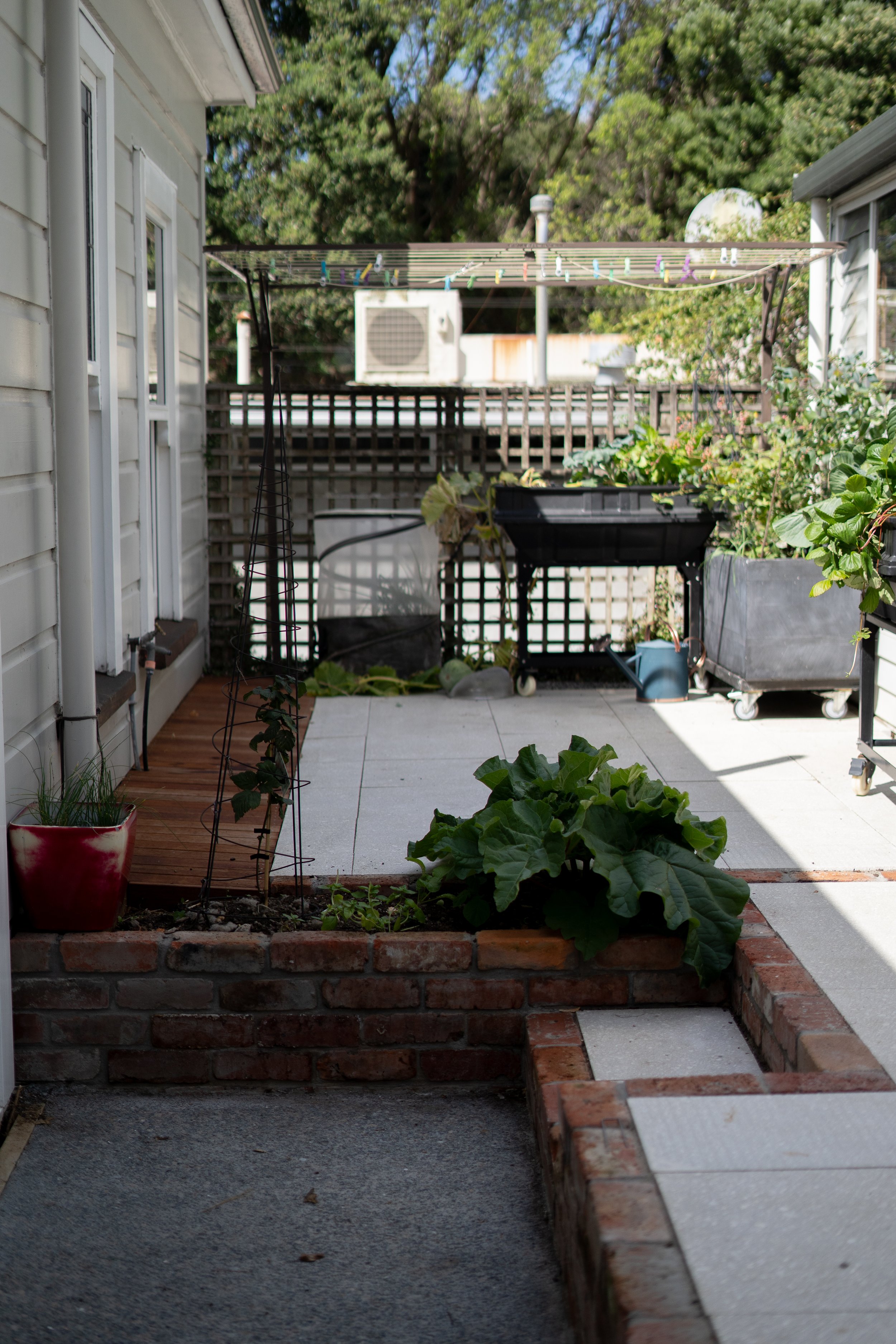



BANKS
This outdoor living and dining area covers all bases. A built in BBQ, pizza oven, and polished concrete counters make this space the grill chefs dream. The opening louvre roof with built in lighting makes for enjoyable entertaining all year round, and the bench seating provides storage and a comfortable perch while everything sizzles.
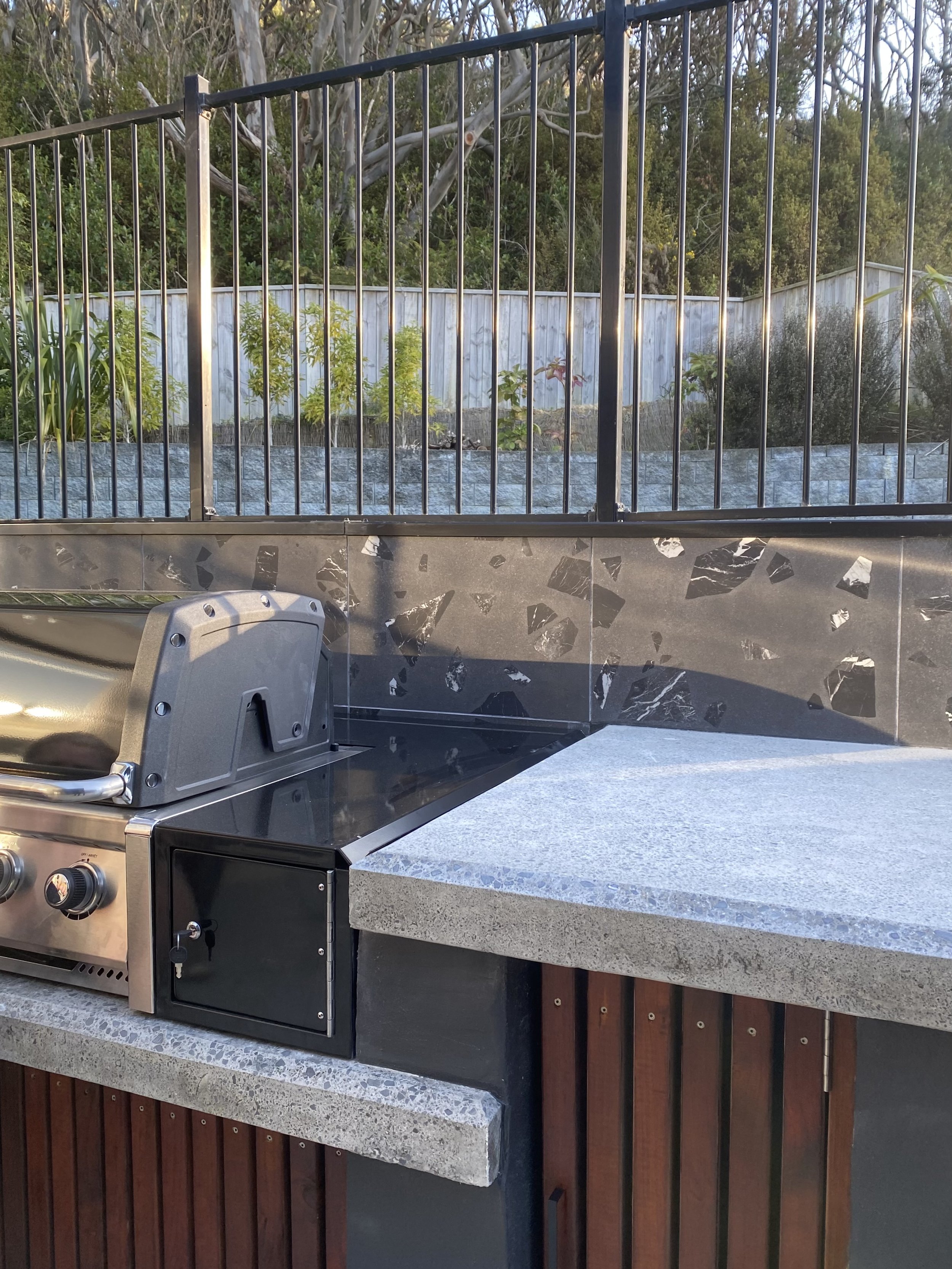



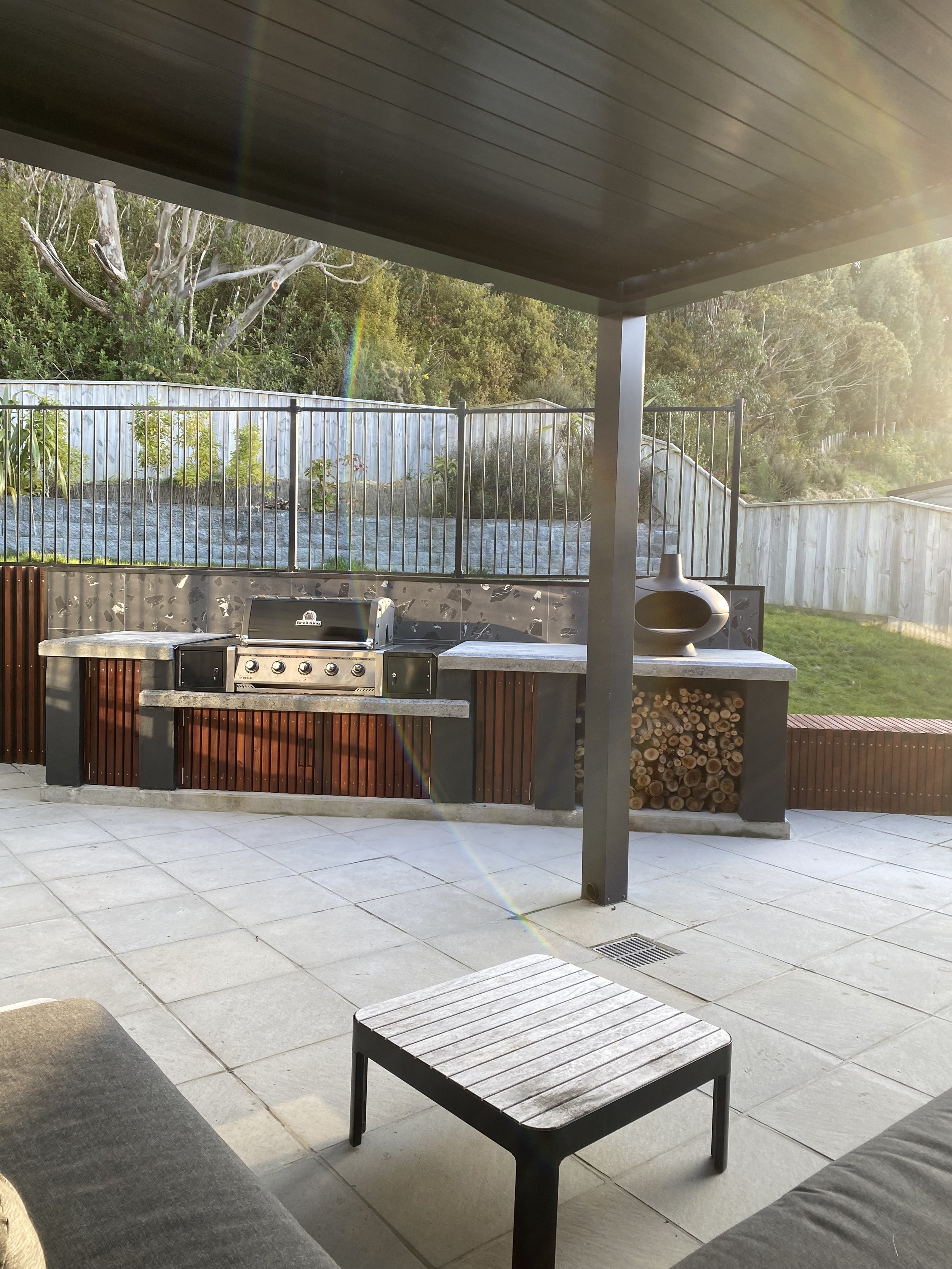
ASHTON FITCHETT
We worked with an enthusiastic and creative set of clients to design and build a comfortable space with an expansive deck. The pergola features travelling screens that can be set in a range of positions and is wired for a projector, screen and exterior sound system, as well as lighting.
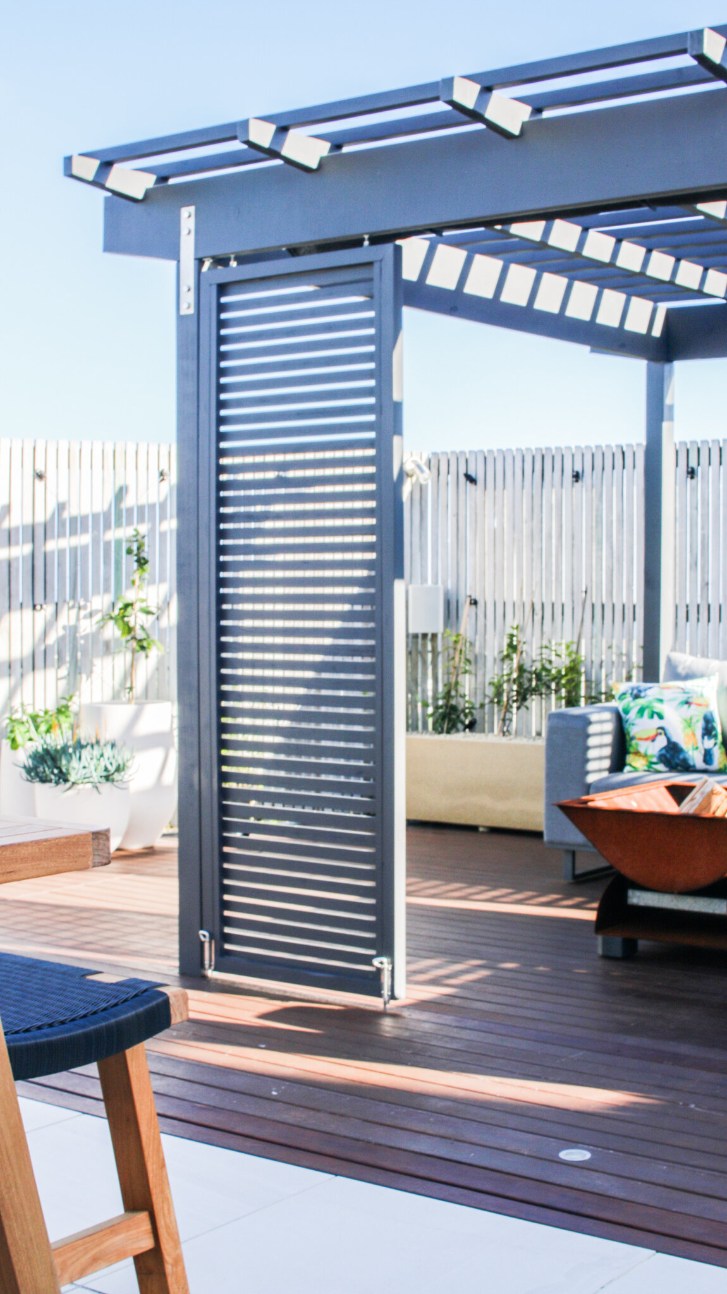
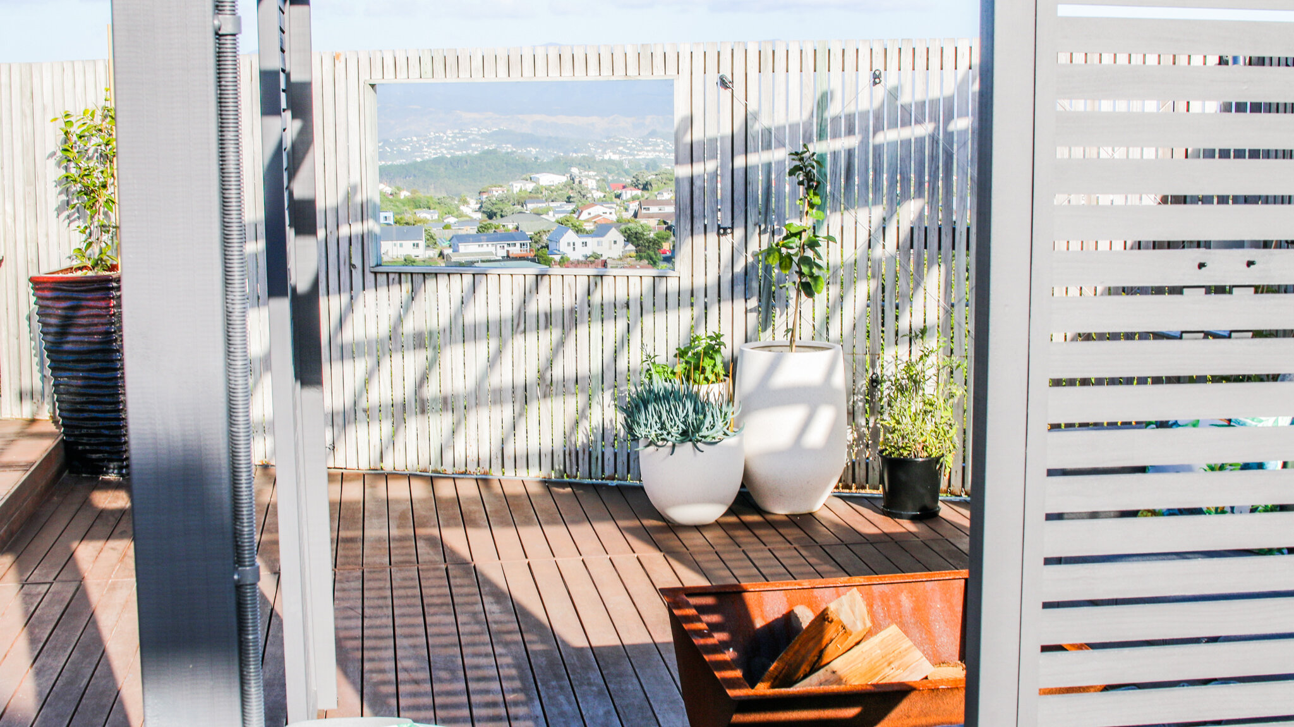


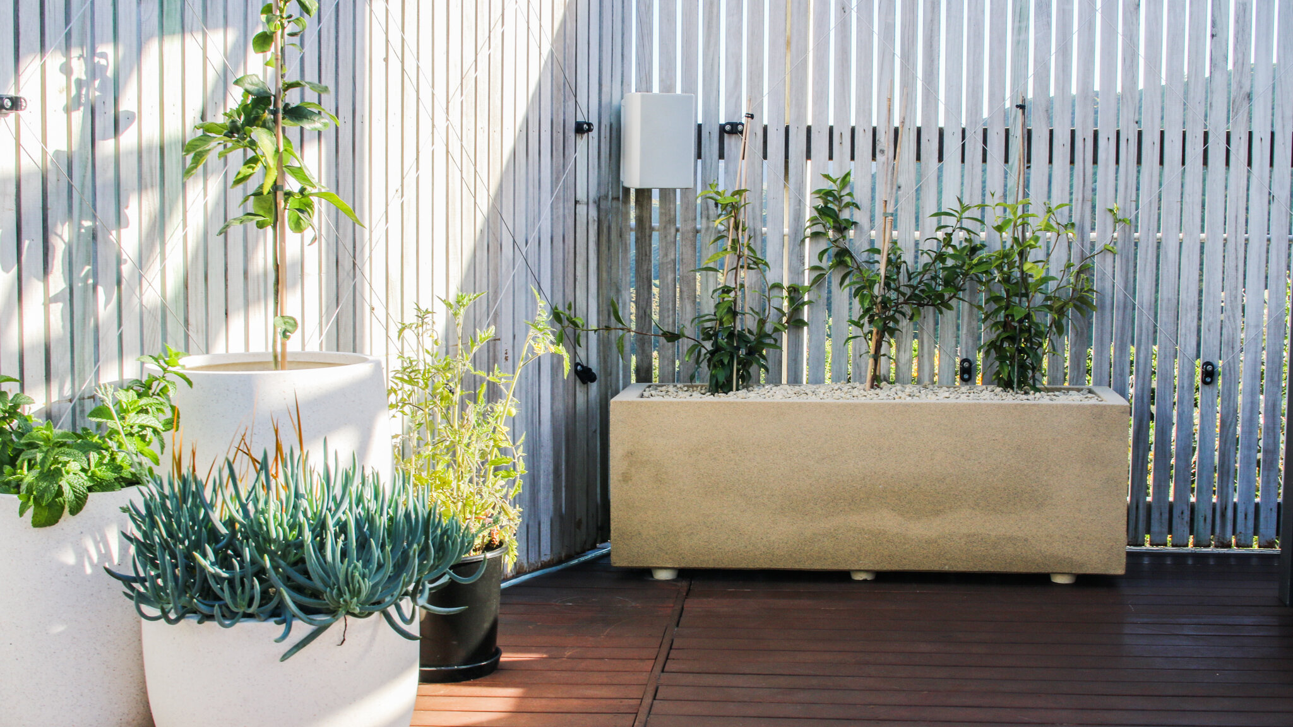
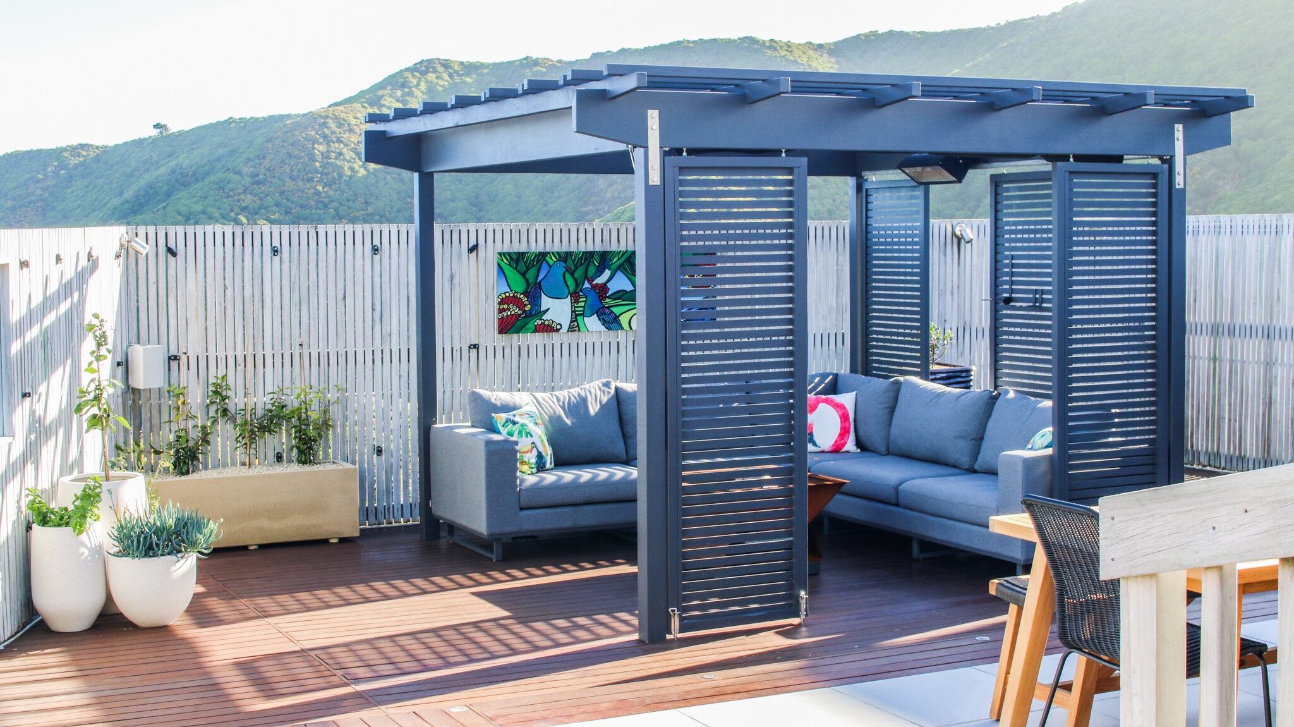
WARU
This large lawn area was developed with zones for different activities in the landscape. Our clients asked us to come up with an idea for something that would cater to both the kids and mum and dad, passionate gardeners. Featuring a geometric herb, vege, and rose garden design that would add interest from the second story balcony, and a cedar clad shed and bin hide for all the outdoor equipment the family use and enjoy. There was still plenty of space left over for the trampoline and backyard cricket.
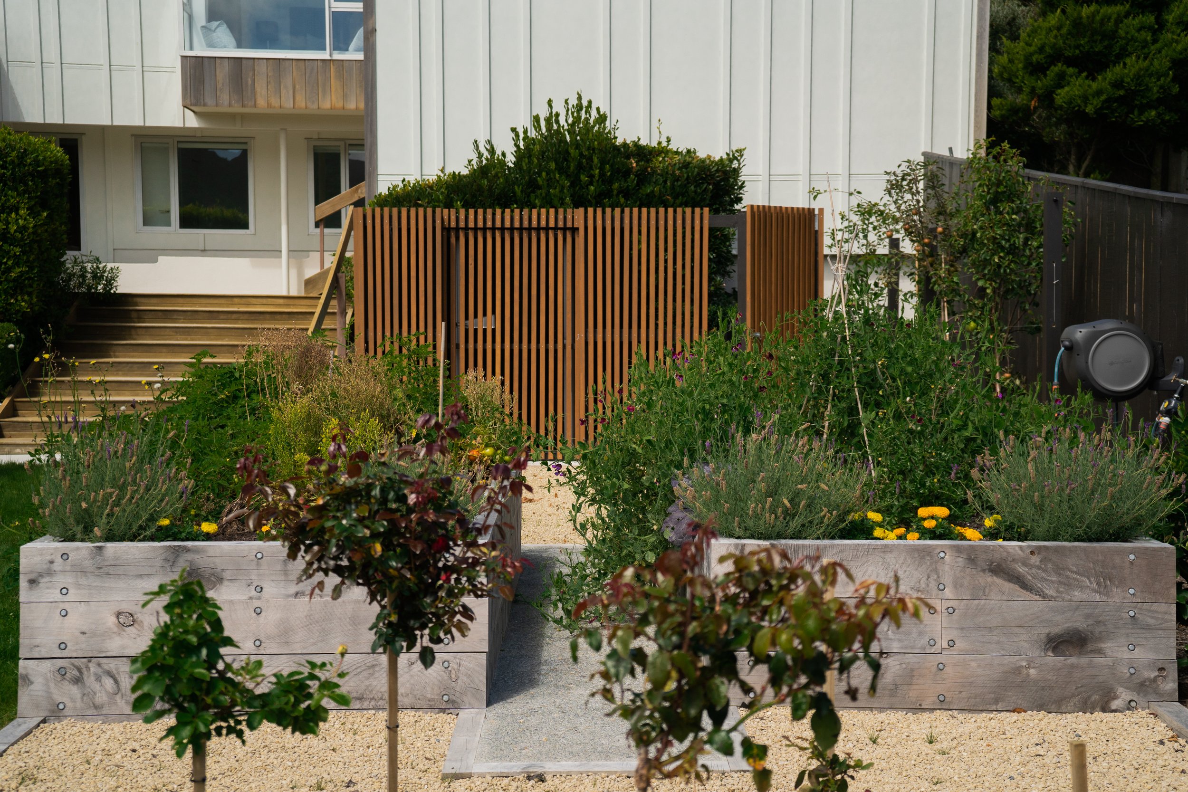
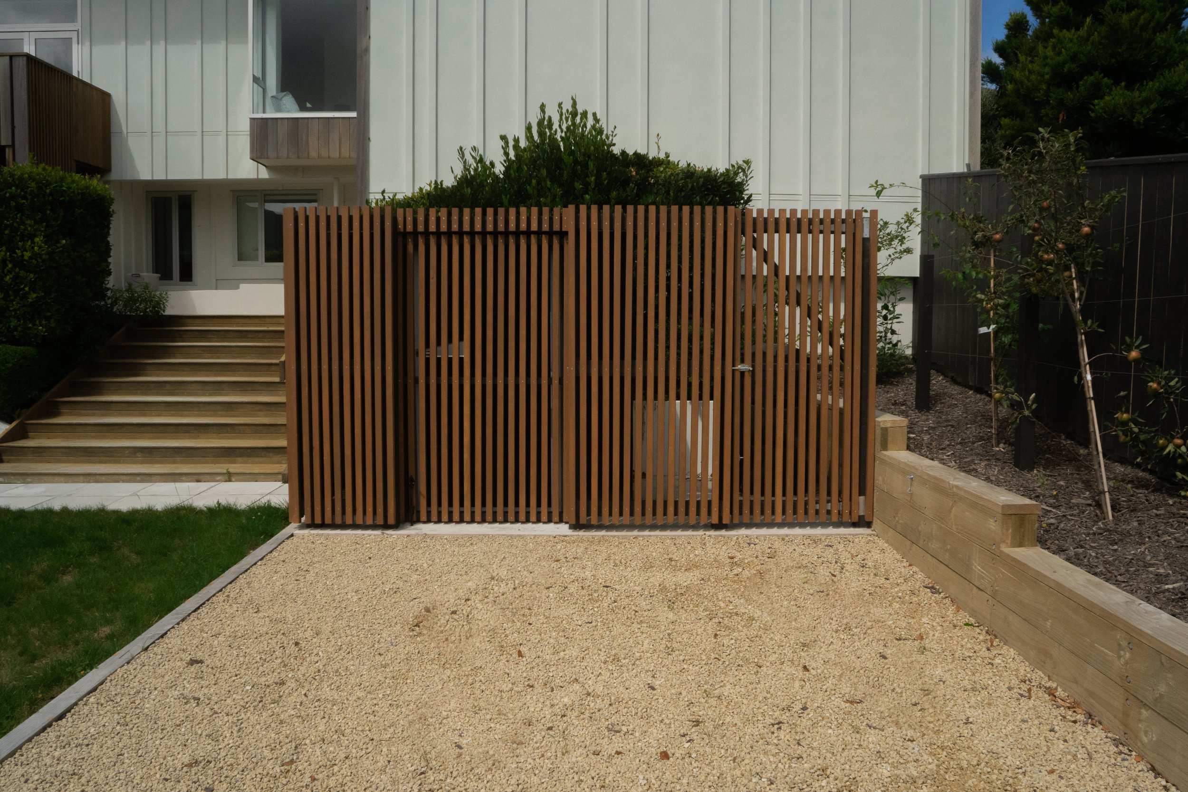
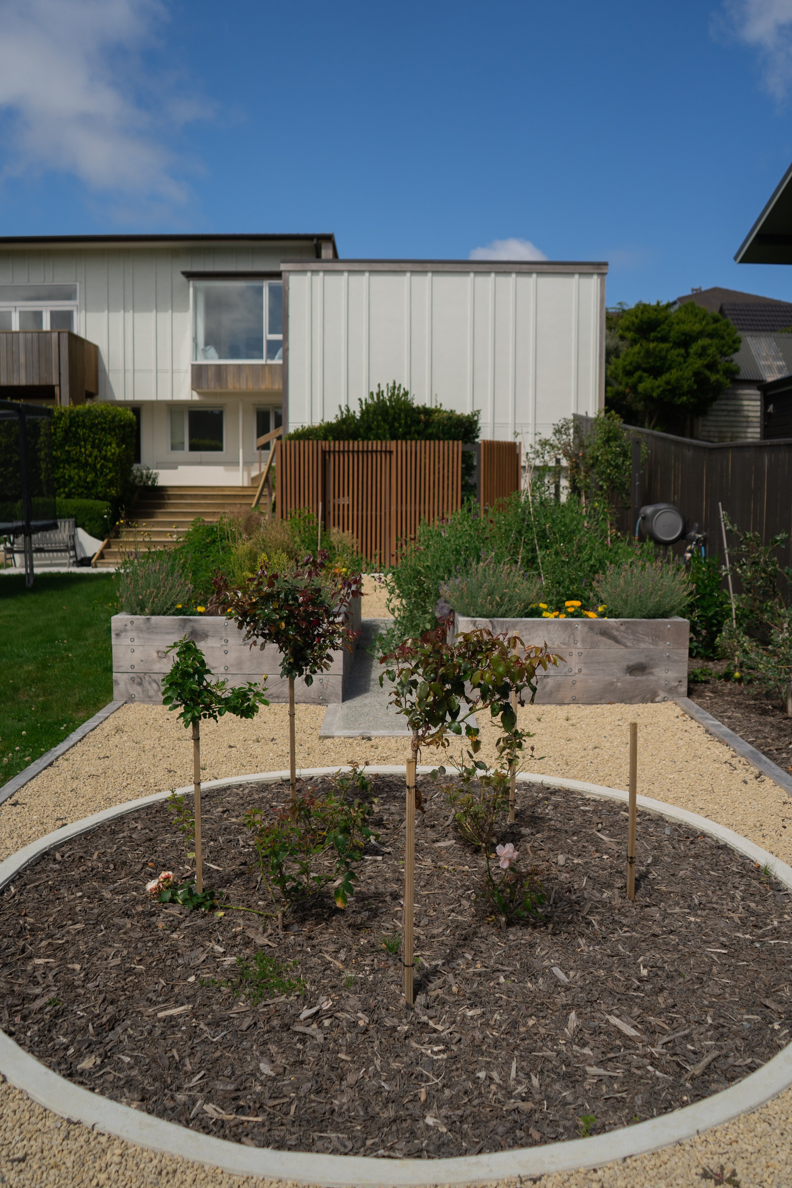

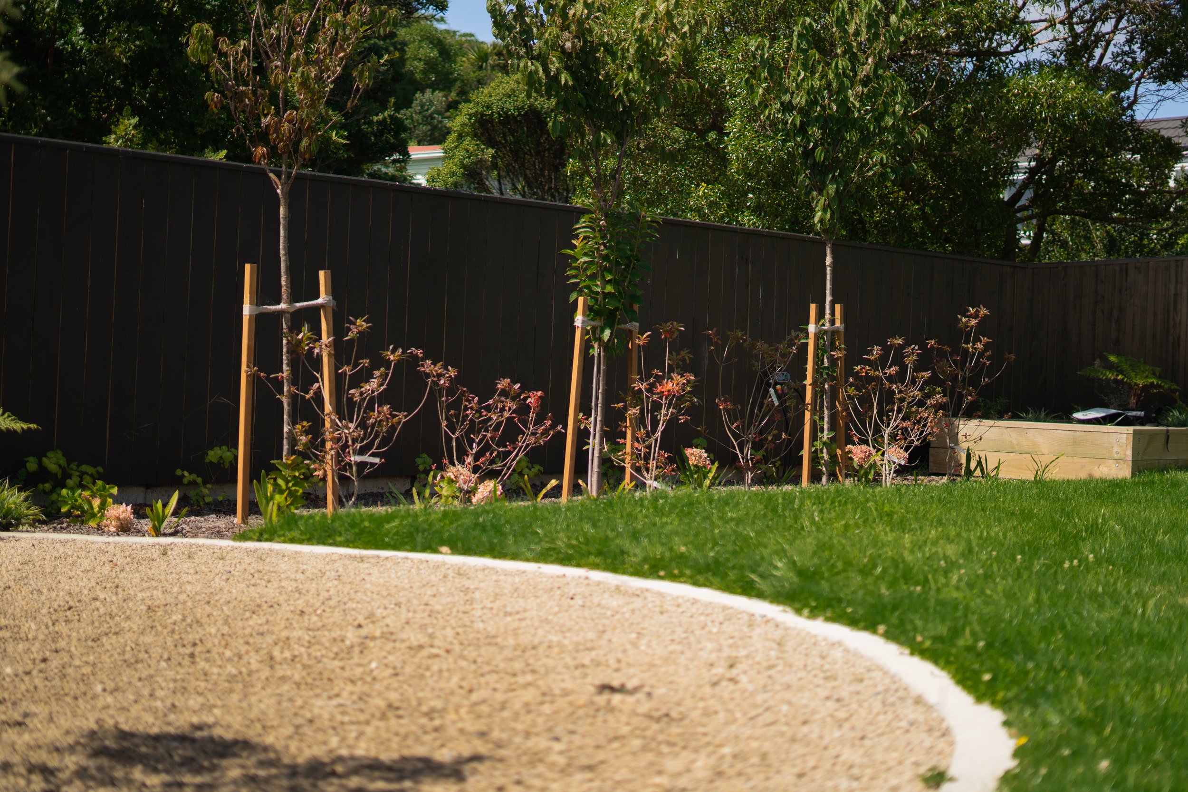
ZEN
This zen inspired garden incorporates natural schist paving bedded in pebbles, large boulders and planting that changes with the seasons. A recycled timber and stone bench seat offers a meditative view of the scene.


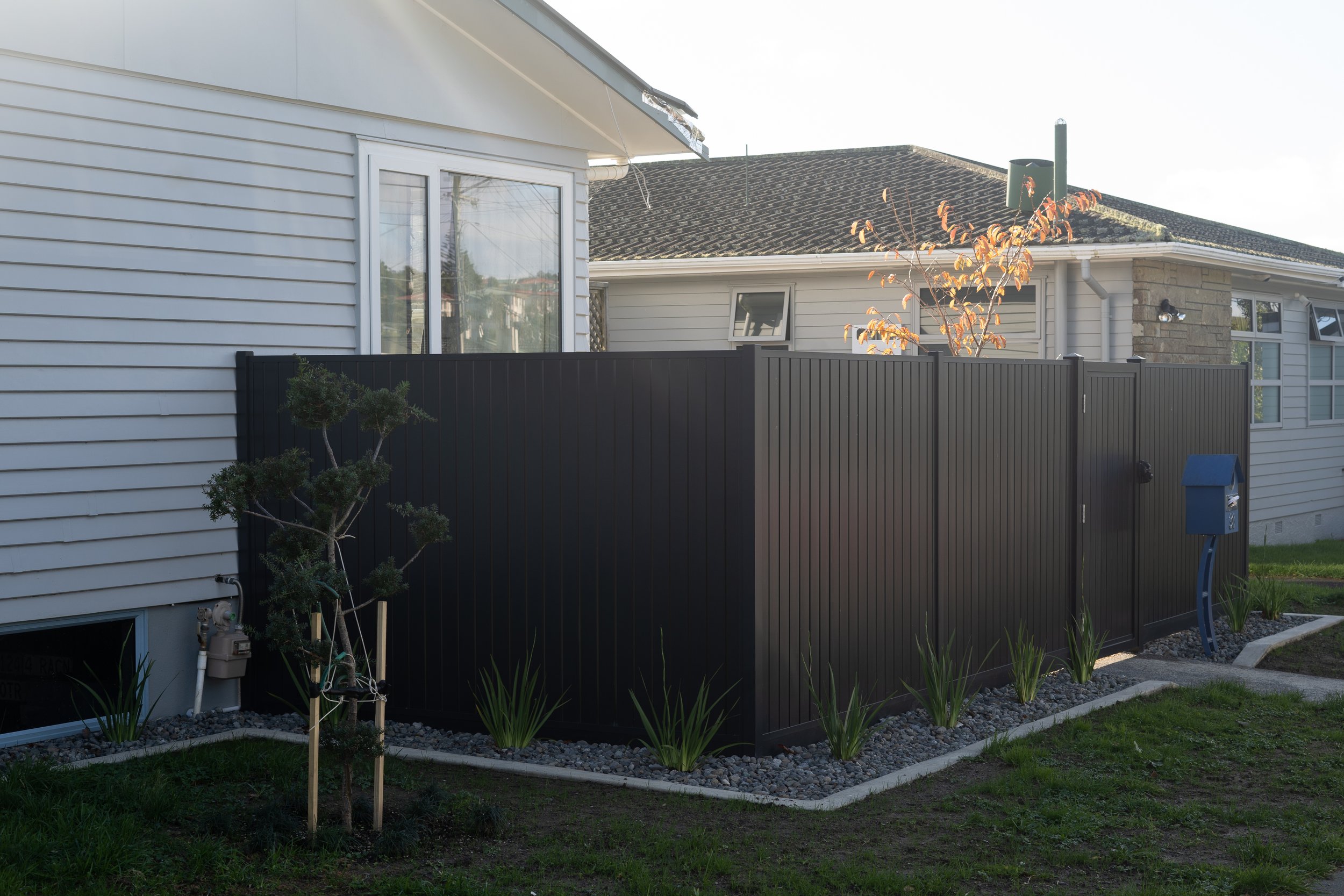

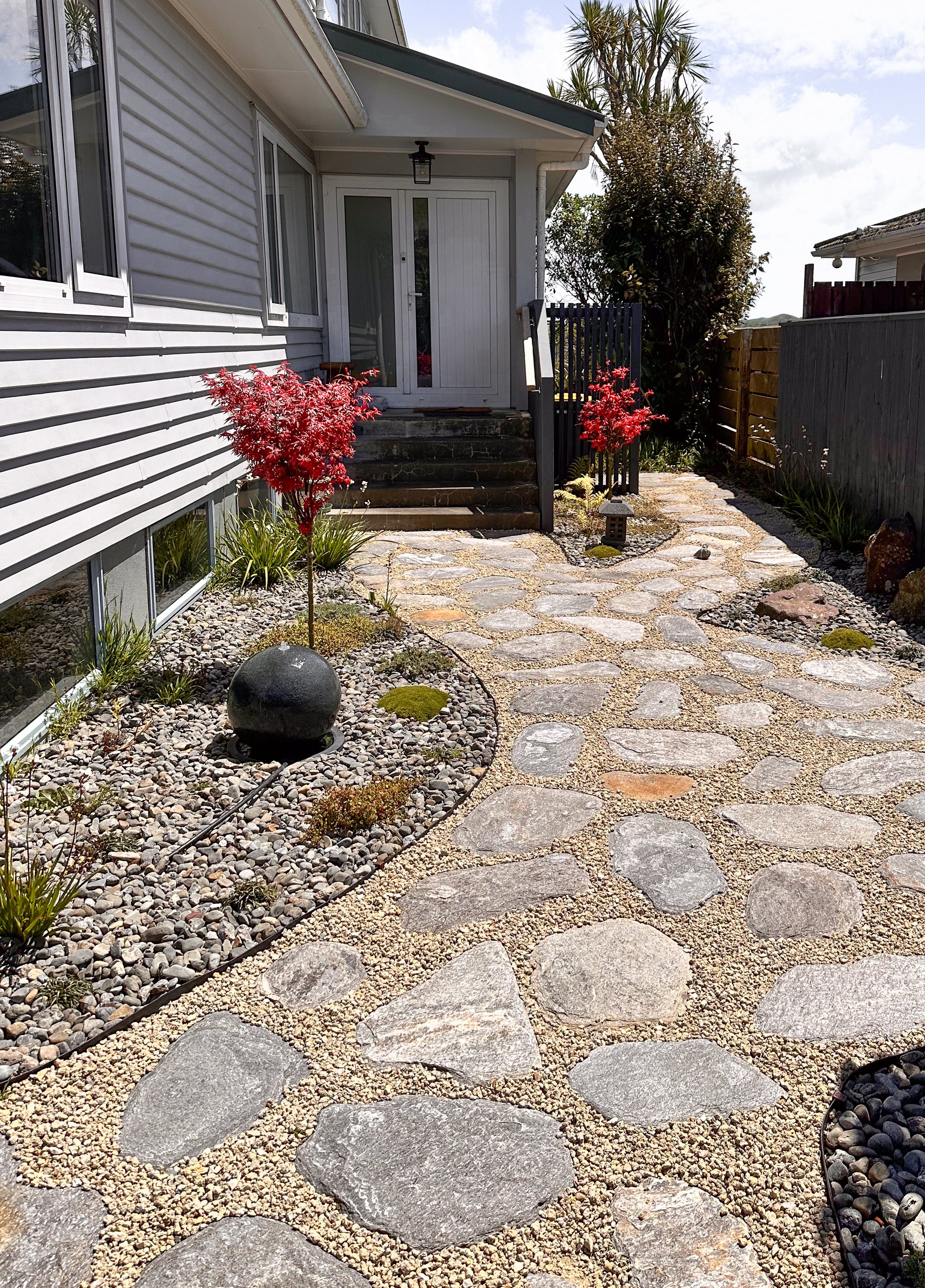
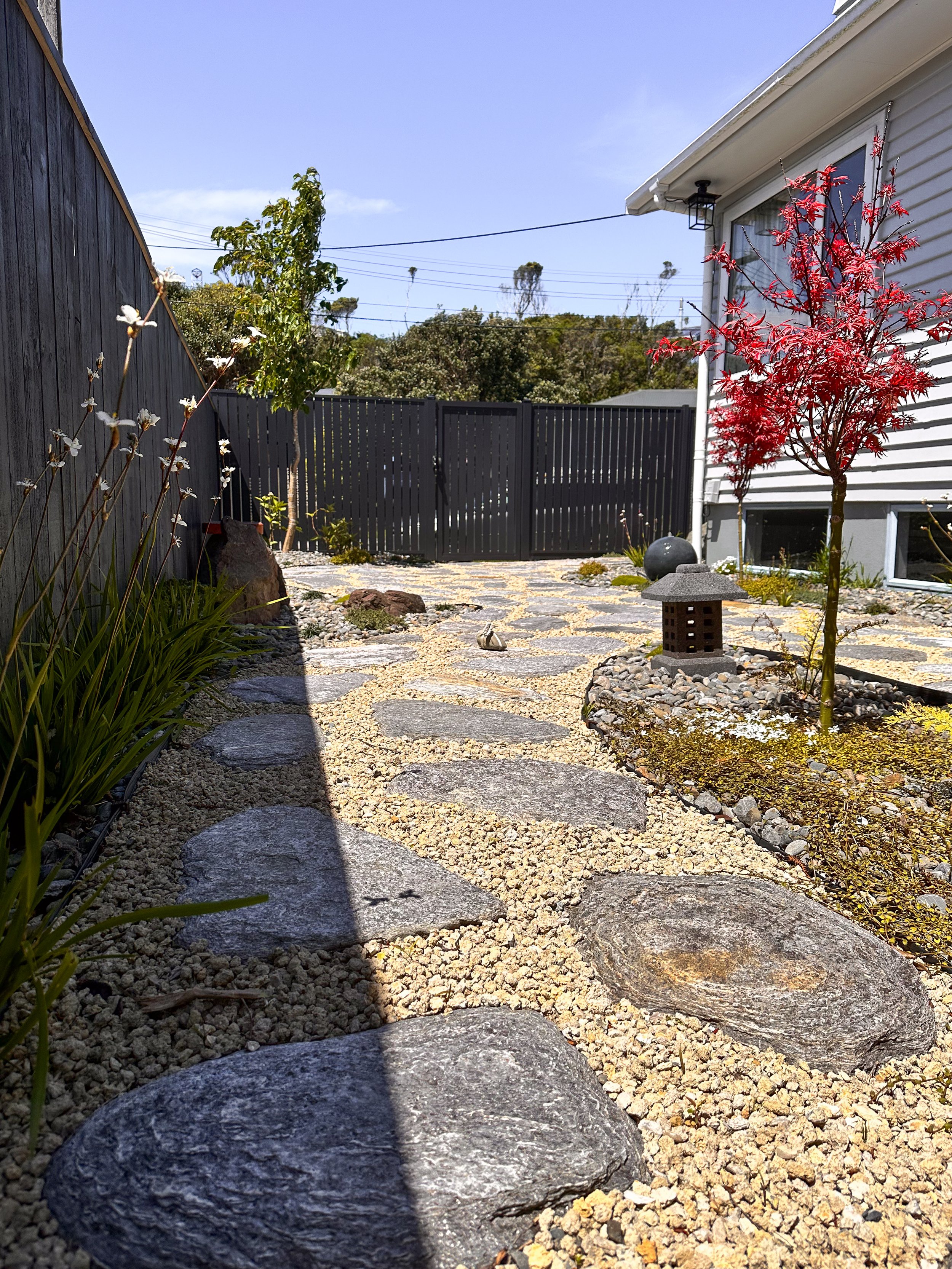

KINLOCH
This sunny site incorporated a new upper and lower deck, bench seating, retaining walls, paving and native planting to establish a well-loved and often-used backyard space.

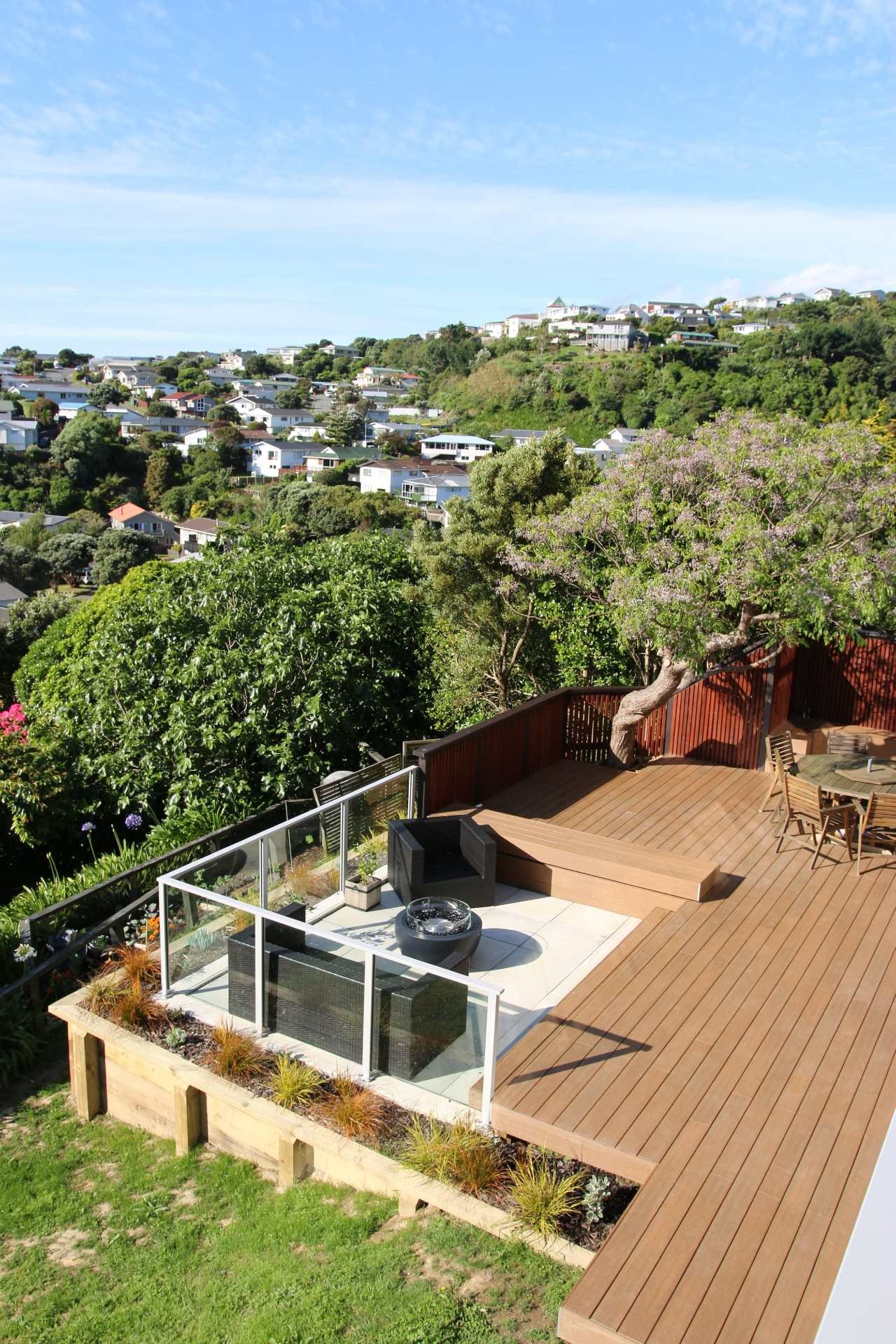
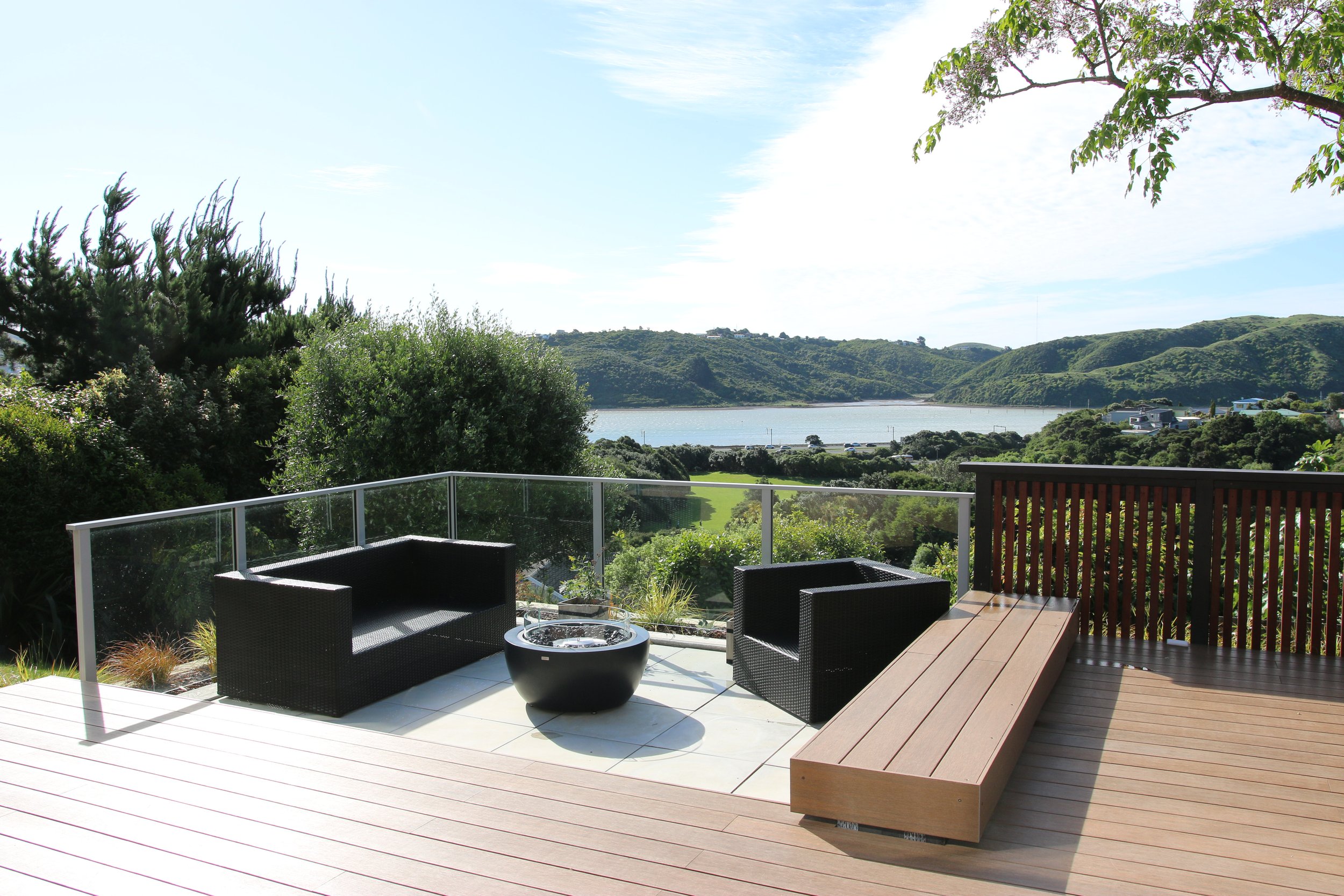


BUNGALOW
Another topographical challenge, this large-scale cut/fill operation resulted in the creation of a large useable area from what had been a sloping bank. Retaining, additional stairs and the reconfiguration of the decks surrounding the house has upgraded this classic bungalow, without losing any of its charm.

