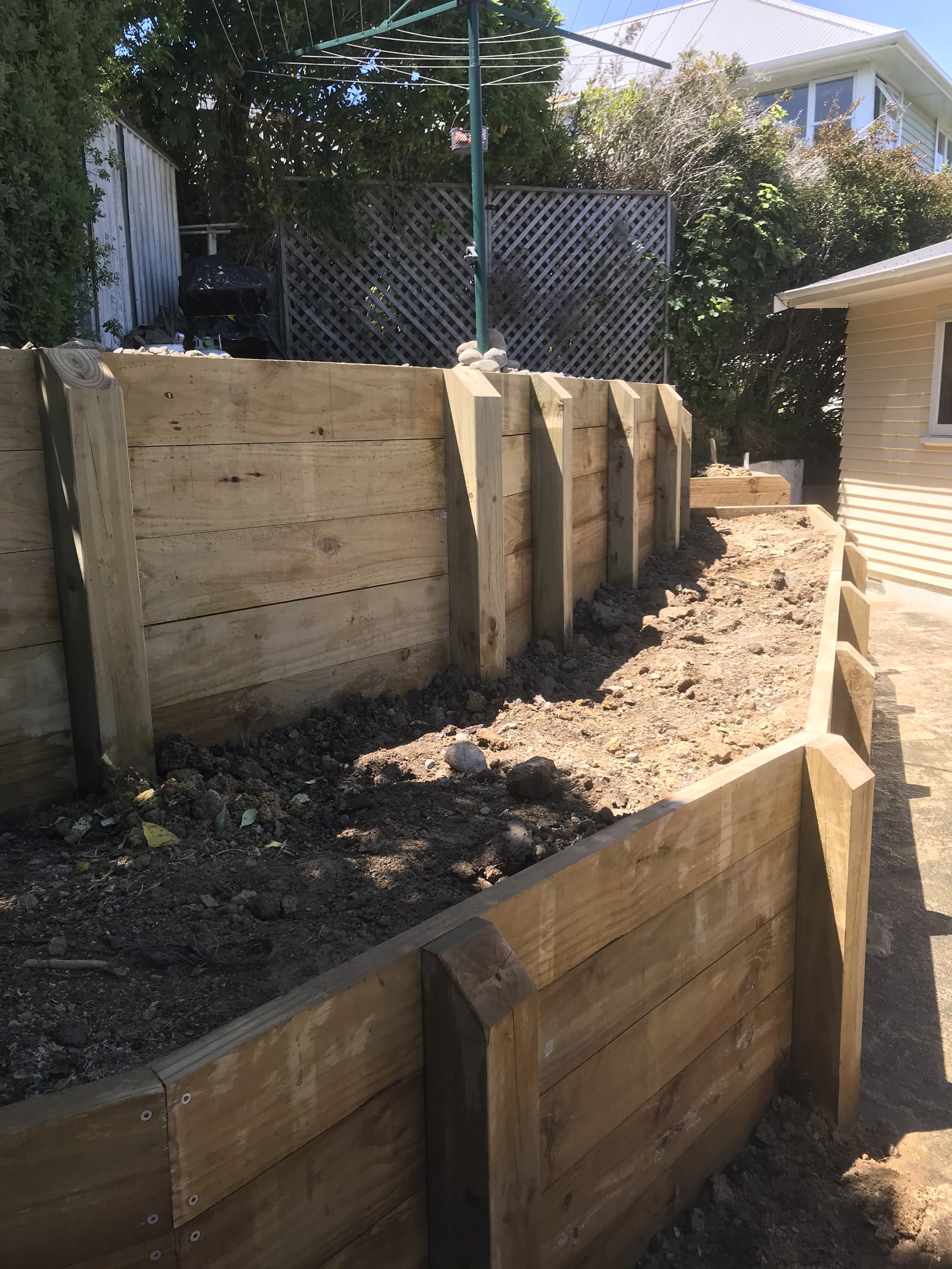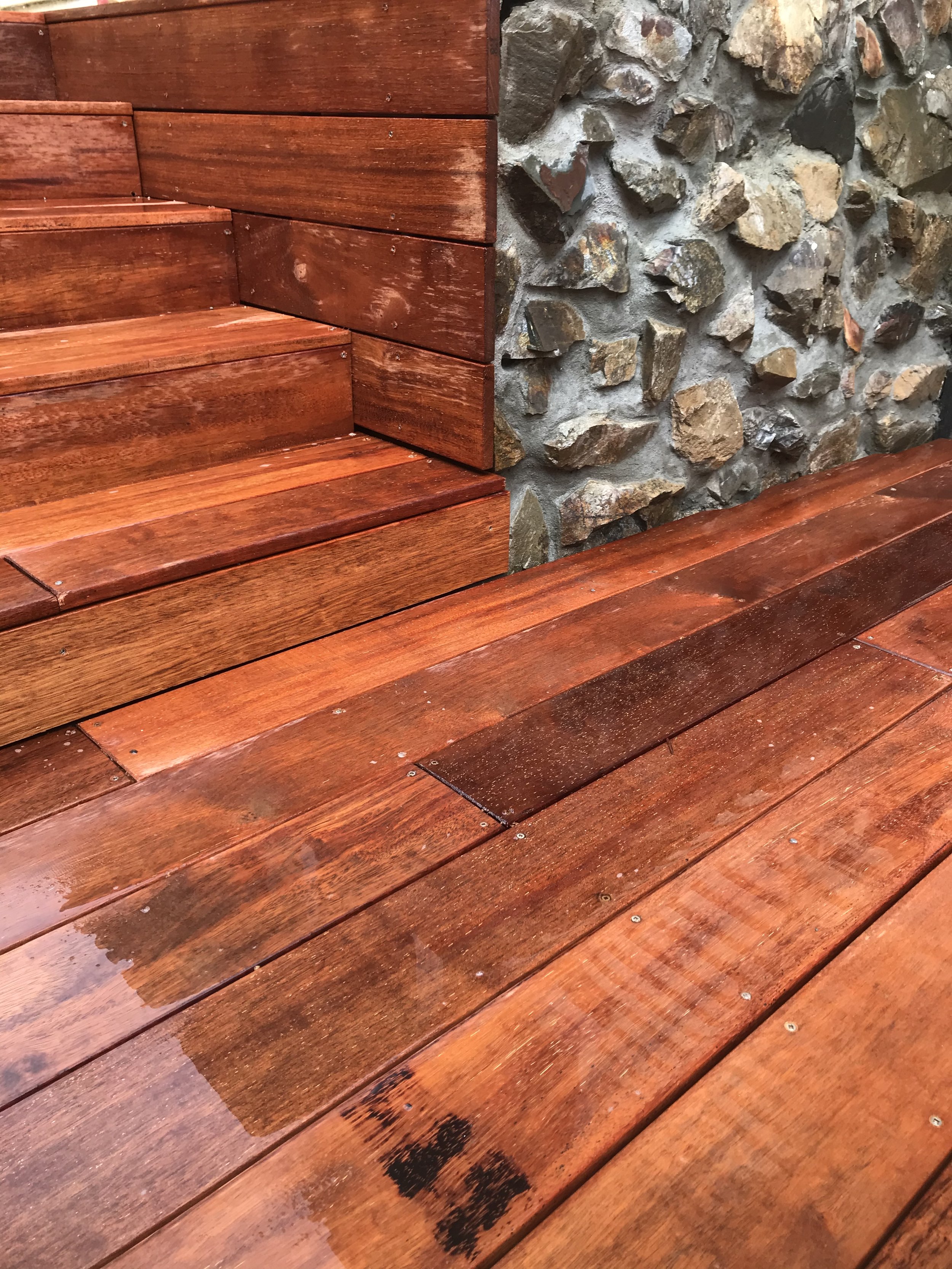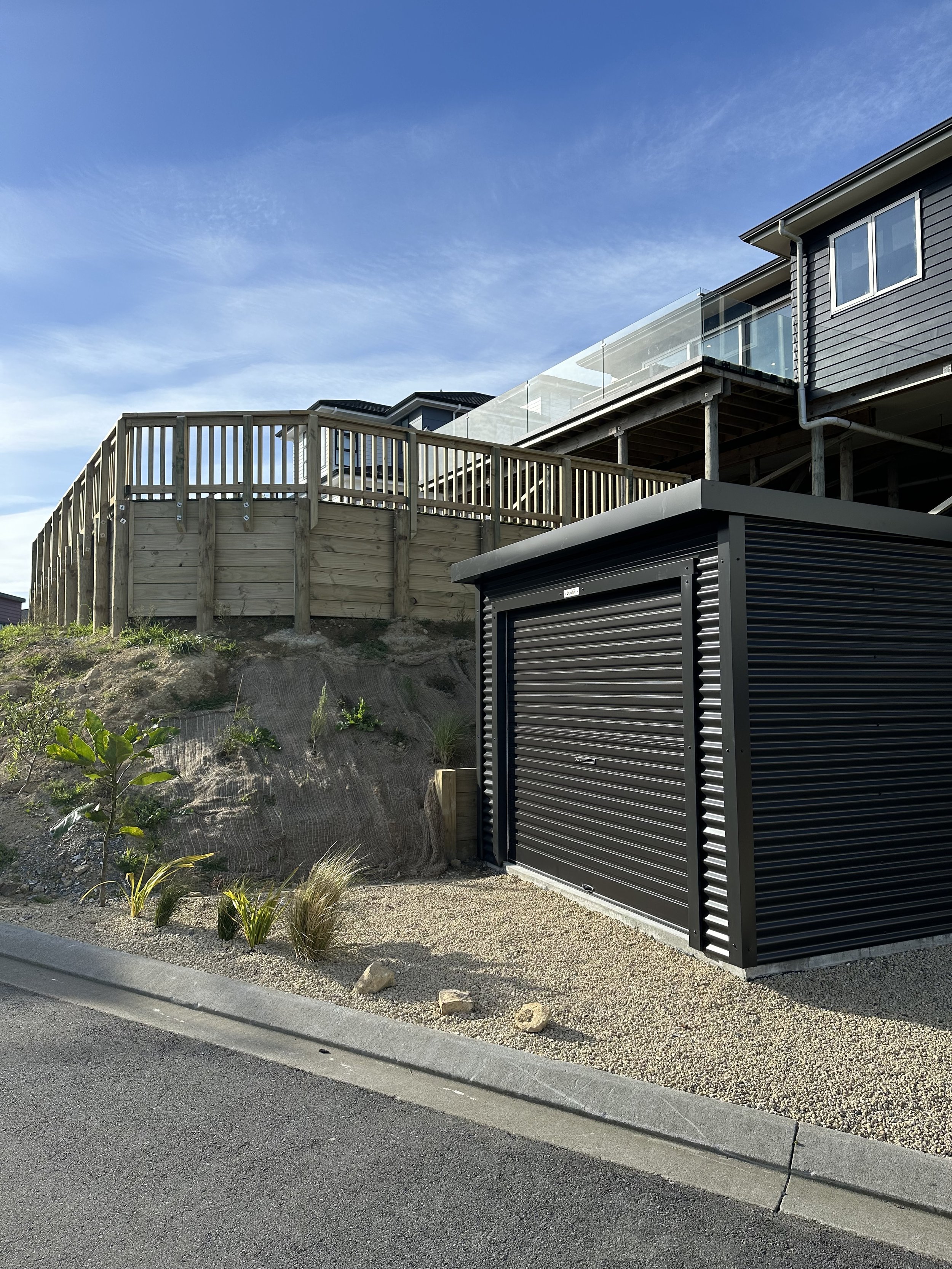Retaining Wall
At Ridler Landscapes, we design and build retaining walls that are made to last, adhere to best pracice methods, and enhance the appearance of your space. Depending on the requirements for the style and site, we can construct retaining walls using treated timbers and steel, masonry block, poured concrete, and traditional stone walling to achieve a range of aesthetics. We ensure that retaining walls we build are structurally sound to best protect your property and investment.
During the design phase, we will assess your site conditions, soil type, drainage requirements, and whether the loads will need engineering or fit within the scope of schedule 1 works.
Call us at 027 341 0037 to get a quote.
Retaining Wall Wellington - Design & Build Services
Homeowners in Wellington often face challenges with soil erosion and sloped sites that make gardening and other outdoor activities difficult. Retaining walls effectively address these issues by stabilising the soil, managing water runoff, and transforming uneven landscapes into useable spaces.
By choosing Ridler Landscapes for your retaining wall needs, you ensure a durable structure that enhances the function and safety of your yard. Our expertise and range of experience allows us to tailor each wall to fit the specific needs and aesthetics of your property.
Whether you're looking to prevent erosion, transform steep slopes into functional terraces, redirect water flow, or simply safegaurd your outdoor space, our team employs suitable materials and best practice methods for building enduring and appealing retaining walls.
Retaining Wall Types
Post and Beam: Constructed using timber and or steel beams and piles, these walls are a cost effective means to retain earth and are useable in many Wellington circumstances.
Reinforced Masonry Block: Using a footing and steel reinforced concrete infill, this method provides long lasting and stable retaining that can be finished in render or honed for additional aethetic.
Gabion Basket Retaining: A gravity based system that capitalises on the abunance of rock available here in Wellington, and offering a more organic feel to a design.
Unitised retaining block: They are simpler in construction and often used for creating curves within the design, useful when landscaping Wellington and its contoured sites.







